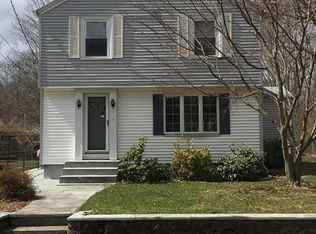Sold for $415,000 on 05/27/25
$415,000
69 Taft St, Coventry, RI 02816
3beds
1,562sqft
Single Family Residence
Built in 1920
10,018.8 Square Feet Lot
$418,500 Zestimate®
$266/sqft
$2,553 Estimated rent
Home value
$418,500
$377,000 - $469,000
$2,553/mo
Zestimate® history
Loading...
Owner options
Explore your selling options
What's special
Welcome to this beautifully maintained and updated Colonial-style home featuring 3 bedrooms and 1 bathroom. This charming property boasts numerous recent upgrades, including all-new replacement windows, a new roof, new oil tank, updated electrical system, and new appliances. The home also features a brand-new vinyl fence, freshly poured concrete sidewalks, and has been fully energy-audited by RISE for optimal efficiency. Enjoy the warmth of hardwood floors throughout, a private backyard perfect for relaxing or entertaining, and so much more!
Zillow last checked: 8 hours ago
Listing updated: May 27, 2025 at 05:25pm
Listed by:
Greg Coupe 401-447-7048,
Long Realty, Inc.
Bought with:
Celeste Fournier, RES.0030249
Blu Sky Real Estate
Raquel Senecal, RES.0043731
Blu Sky Real Estate
Source: StateWide MLS RI,MLS#: 1382398
Facts & features
Interior
Bedrooms & bathrooms
- Bedrooms: 3
- Bathrooms: 1
- Full bathrooms: 1
Bathroom
- Features: Ceiling Height 7 to 9 ft
- Level: Second
Other
- Features: Ceiling Height 7 to 9 ft
- Level: Second
Other
- Features: Ceiling Height 7 to 9 ft
- Level: Second
Other
- Features: Ceiling Height 7 to 9 ft
- Level: Second
Dining room
- Features: Ceiling Height 7 to 9 ft
- Level: First
Kitchen
- Features: Ceiling Height 7 to 9 ft
- Level: First
Living room
- Features: Ceiling Height 7 to 9 ft
- Level: First
Heating
- Oil, Steam
Cooling
- None
Appliances
- Included: Electric Water Heater, Dishwasher, Dryer, Microwave, Oven/Range, Refrigerator
Features
- Wall (Plaster), Wall (Wood), Plumbing (Copper), Plumbing (Mixed), Plumbing (PEX), Plumbing (PVC), Insulation (Ceiling), Insulation (Walls)
- Flooring: Ceramic Tile, Hardwood, Laminate
- Basement: Full,Interior Entry,Unfinished,Laundry,Storage Space
- Has fireplace: No
- Fireplace features: None
Interior area
- Total structure area: 1,562
- Total interior livable area: 1,562 sqft
- Finished area above ground: 1,562
- Finished area below ground: 0
Property
Parking
- Total spaces: 4
- Parking features: No Garage
Features
- Patio & porch: Deck, Porch
Lot
- Size: 10,018 sqft
- Features: Corner Lot
Details
- Foundation area: 756
- Parcel number: COVEM55L97
- Zoning: R-20
- Special conditions: Conventional/Market Value
- Other equipment: Pellet Stove
Construction
Type & style
- Home type: SingleFamily
- Architectural style: Colonial
- Property subtype: Single Family Residence
Materials
- Plaster, Wood Wall(s), Other Siding
- Foundation: Stone
Condition
- New construction: No
- Year built: 1920
Utilities & green energy
- Electric: 200+ Amp Service, 220 Volts, Circuit Breakers
- Sewer: Septic Tank
- Utilities for property: Water Connected
Community & neighborhood
Community
- Community features: Restaurants, Near Shopping
Location
- Region: Coventry
Price history
| Date | Event | Price |
|---|---|---|
| 5/27/2025 | Sold | $415,000+3.8%$266/sqft |
Source: | ||
| 4/18/2025 | Pending sale | $399,900$256/sqft |
Source: | ||
| 4/13/2025 | Listed for sale | $399,900+95.1%$256/sqft |
Source: | ||
| 9/19/2017 | Sold | $205,000-4.6%$131/sqft |
Source: | ||
| 8/29/2017 | Pending sale | $214,900$138/sqft |
Source: CENTURY 21 Access America #1169240 | ||
Public tax history
| Year | Property taxes | Tax assessment |
|---|---|---|
| 2025 | $4,613 | $291,200 |
| 2024 | $4,613 +3.3% | $291,200 |
| 2023 | $4,464 +8.2% | $291,200 +38.1% |
Find assessor info on the county website
Neighborhood: 02816
Nearby schools
GreatSchools rating
- 5/10Tiogue SchoolGrades: K-5Distance: 1.1 mi
- 7/10Alan Shawn Feinstein Middle School of CoventryGrades: 6-8Distance: 0.9 mi
- 3/10Coventry High SchoolGrades: 9-12Distance: 2.4 mi

Get pre-qualified for a loan
At Zillow Home Loans, we can pre-qualify you in as little as 5 minutes with no impact to your credit score.An equal housing lender. NMLS #10287.
Sell for more on Zillow
Get a free Zillow Showcase℠ listing and you could sell for .
$418,500
2% more+ $8,370
With Zillow Showcase(estimated)
$426,870