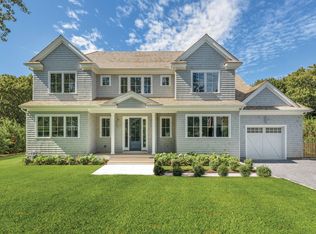This private and architecturally acclaimed 4-bedroom, 3-bath home is situated south of the highway in Water Mill, overlooking serene farm views. Featured in renowned books and architectural magazines, this stunning residence seamlessly blends modern elegance with traditional Hamptons.The stunning modern kitchen is a chef's dream, featuring a spacious open layout with soaring ceilings and floor-to-ceiling windows that flood the space with natural light. The design seamlessly blends warmth and sophistication, with wood beams, sleek white cabinetry, and a striking marble backsplash. Adjacent to the kitchen is a light filled living room with a fireplace and built-in bookshelves. This floor also includes two additional living rooms, a guest bedroom, and a full bathroom. Upstairs, a loft-style living area with a desk provides a quiet workspace, along with two bedrooms and a full bath. The lower level offers an additional bedroom, full bath, laundry, and a cozy living area. Above the two-car garage, a loft with a bathroom provides extra space for work or relaxation. The outdoor area features a breathtaking pool, completing this one-of-a-kind Hamptons retreat.
House for rent
$83,333/mo
69 Swans Neck Ln, Water Mill, NY 11976
4beds
5,100sqft
Price is base rent and doesn't include required fees.
Singlefamily
Available now
-- Pets
Central air
-- Laundry
Detached parking
Fireplace
What's special
Floor-to-ceiling windowsNatural lightSleek white cabinetryQuiet workspaceGuest bedroomBreathtaking poolOverlooking serene farm views
- 86 days
- on Zillow |
- -- |
- -- |
Travel times
Facts & features
Interior
Bedrooms & bathrooms
- Bedrooms: 4
- Bathrooms: 4
- Full bathrooms: 4
Rooms
- Room types: Family Room
Heating
- Fireplace
Cooling
- Central Air
Features
- Has fireplace: Yes
Interior area
- Total interior livable area: 5,100 sqft
Property
Parking
- Parking features: Detached, Other
- Details: Contact manager
Features
- Stories: 2
- Exterior features: Broker Exclusive, South of Highway
- Has private pool: Yes
Lot
- Size: 1.01 Acres
Details
- Parcel number: 0900084000100035041
Construction
Type & style
- Home type: SingleFamily
- Property subtype: SingleFamily
Community & HOA
HOA
- Amenities included: Pool
Location
- Region: Water Mill
Financial & listing details
- Lease term: Contact For Details
Price history
| Date | Event | Price |
|---|---|---|
| 2/28/2025 | Listed for rent | $83,333$16/sqft |
Source: Zillow Rentals | ||
| 9/25/2008 | Sold | $2,600,000+79.3%$510/sqft |
Source: Public Record | ||
| 10/10/2003 | Sold | $1,450,000+45.3%$284/sqft |
Source: Public Record | ||
| 3/3/2001 | Sold | $998,000+588.3%$196/sqft |
Source: Public Record | ||
| 3/27/1995 | Sold | $145,000$28/sqft |
Source: Public Record | ||
![[object Object]](https://photos.zillowstatic.com/fp/e7cd95a6145607bb7b1a3620e8413dbb-p_i.jpg)
