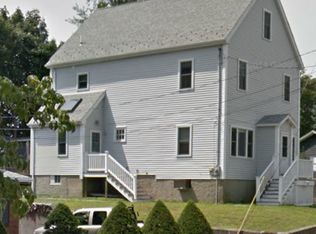**Showings begin at Open House Sun Oct 11, 12-3** Don't miss the opportunity to own this great 3 bed 2 full bath home on the Weymouth / Hingham line. This charming Cape is simply ready for its new home owners to start making memories.1st floor has updated eat-in Kitchen , bedroom, full bath, and living room with a brand new gorgeous stone fireplace. Second floor boosts a master bedroom with an newly remodeled master bath and another good size bedroom. Walkout basement is ready to be finished for your extra living space needs. Fenced in backyard is a fantastic entertaining space with a large deck off the kitchen installed in 2019. Conveniently located near East Weymouth Commuter station, Hingham Shipyard commuter boat, Osprey walking trail, and many other amenities. More pictures coming soon
This property is off market, which means it's not currently listed for sale or rent on Zillow. This may be different from what's available on other websites or public sources.
