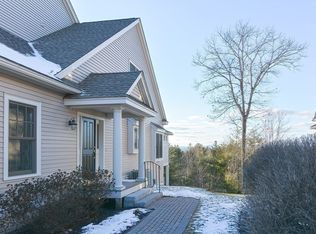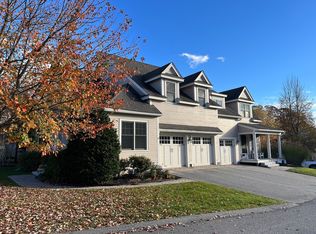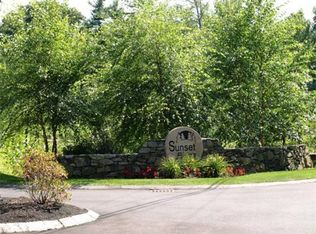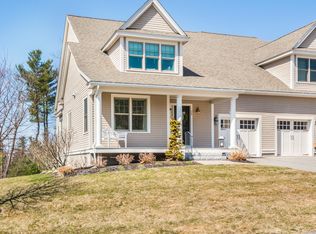Sold for $780,000 on 05/14/25
$780,000
69 Sunset Ridge Ln UNIT 69, Bolton, MA 01740
2beds
3,395sqft
Condominium, Townhouse
Built in 2009
-- sqft lot
$797,200 Zestimate®
$230/sqft
$4,433 Estimated rent
Home value
$797,200
$733,000 - $869,000
$4,433/mo
Zestimate® history
Loading...
Owner options
Explore your selling options
What's special
Experience breathtaking sunsets & stunning mountain views from this privately sited, beautifully appointed home. Embrace open concept living with large windows framing the dramatic western skyline. Savor the chef’s kitchen boasting a sprawling center island, high end finishes & a generous dining area flowing seamlessly into an exquisite sunroom—perfect for enjoying panoramic views in every season. Take in sunsets & scenic vistas from the living room w/ cozy gas fireplace & built-ins & from the primary suite graced with a generous walk-in closet & spa bath. Discover a first-floor office tucked behind French doors, a spacious second-floor bedroom ensuite with full bath, a versatile loft, & a walk-out finished lower level featuring two large bonus rooms & half bath. Nestled in a picturesque setting near I-495, winery, golf & with direct access to conservation trails, this special home offers a masterful blend of natural beauty, style, comfort & convenience. A perfect retreat to call home!
Zillow last checked: 8 hours ago
Listing updated: May 14, 2025 at 03:53pm
Listed by:
Kotlarz Group 978-502-5862,
Keller Williams Realty Boston Northwest 978-369-5775,
Deborah Kotlarz 978-502-5862
Bought with:
Kotlarz Group
Keller Williams Realty Boston Northwest
Source: MLS PIN,MLS#: 73357862
Facts & features
Interior
Bedrooms & bathrooms
- Bedrooms: 2
- Bathrooms: 4
- Full bathrooms: 2
- 1/2 bathrooms: 2
Primary bedroom
- Features: Bathroom - Full, Vaulted Ceiling(s), Walk-In Closet(s), Flooring - Wall to Wall Carpet, Recessed Lighting
- Level: Second
- Area: 225
- Dimensions: 15 x 15
Bedroom 2
- Features: Bathroom - Full, Flooring - Wall to Wall Carpet, Closet - Double
- Level: Second
- Area: 315
- Dimensions: 15 x 21
Primary bathroom
- Features: Yes
Bathroom 1
- Features: Bathroom - Half, Flooring - Hardwood, Countertops - Stone/Granite/Solid, Wainscoting, Crown Molding
- Level: First
Bathroom 2
- Features: Bathroom - Tiled With Shower Stall, Flooring - Stone/Ceramic Tile, Countertops - Stone/Granite/Solid, Double Vanity
- Level: Second
- Area: 72
- Dimensions: 9 x 8
Bathroom 3
- Features: Bathroom - Tiled With Tub, Flooring - Stone/Ceramic Tile, Countertops - Stone/Granite/Solid, Jacuzzi / Whirlpool Soaking Tub
- Level: Second
- Area: 40
- Dimensions: 5 x 8
Kitchen
- Features: Flooring - Hardwood, Dining Area, Countertops - Stone/Granite/Solid, Kitchen Island, Chair Rail, Open Floorplan, Recessed Lighting, Stainless Steel Appliances, Lighting - Pendant, Crown Molding
- Level: First
- Area: 405
- Dimensions: 27 x 15
Living room
- Features: Closet/Cabinets - Custom Built, Flooring - Hardwood, Recessed Lighting, Crown Molding
- Level: First
- Area: 306
- Dimensions: 18 x 17
Office
- Features: Flooring - Hardwood, Recessed Lighting, Crown Molding
- Level: First
- Area: 90
- Dimensions: 9 x 10
Heating
- Forced Air, Natural Gas, Unit Control
Cooling
- Central Air, Unit Control
Appliances
- Laundry: Flooring - Stone/Ceramic Tile, Attic Access, Electric Dryer Hookup, Washer Hookup, Second Floor, In Unit
Features
- Recessed Lighting, Crown Molding, Bathroom - Half, Countertops - Stone/Granite/Solid, Vaulted Ceiling(s), Chair Rail, Bonus Room, Office, Bathroom, Sun Room, Loft
- Flooring: Tile, Carpet, Hardwood, Flooring - Wall to Wall Carpet, Flooring - Hardwood, Flooring - Stone/Ceramic Tile
- Doors: French Doors
- Windows: Insulated Windows, Screens
- Has basement: Yes
- Number of fireplaces: 1
- Fireplace features: Living Room
- Common walls with other units/homes: End Unit
Interior area
- Total structure area: 3,395
- Total interior livable area: 3,395 sqft
- Finished area above ground: 2,495
- Finished area below ground: 900
Property
Parking
- Total spaces: 6
- Parking features: Attached, Garage Door Opener, Insulated, Off Street, Paved
- Attached garage spaces: 2
- Uncovered spaces: 4
Features
- Entry location: Unit Placement(Street,Walkout)
- Patio & porch: Deck - Exterior, Deck - Composite
- Exterior features: Deck - Composite, Screens, Sprinkler System
Details
- Parcel number: M:003B B:0800 L:0006,4657673
- Zoning: R1
Construction
Type & style
- Home type: Townhouse
- Property subtype: Condominium, Townhouse
Materials
- Frame
- Roof: Shingle
Condition
- Year built: 2009
Utilities & green energy
- Electric: 200+ Amp Service
- Sewer: Private Sewer
- Water: Well
- Utilities for property: for Gas Range, for Electric Dryer, Washer Hookup, Icemaker Connection
Green energy
- Energy efficient items: Thermostat
Community & neighborhood
Community
- Community features: Shopping, Park, Walk/Jog Trails, Stable(s), Golf, Bike Path, Conservation Area, Highway Access, House of Worship, Public School, T-Station
Location
- Region: Bolton
HOA & financial
HOA
- HOA fee: $953 monthly
- Services included: Sewer, Insurance, Maintenance Structure, Maintenance Grounds, Snow Removal, Trash
Price history
| Date | Event | Price |
|---|---|---|
| 5/14/2025 | Sold | $780,000+4%$230/sqft |
Source: MLS PIN #73357862 Report a problem | ||
| 4/16/2025 | Contingent | $749,900$221/sqft |
Source: MLS PIN #73357862 Report a problem | ||
| 4/10/2025 | Listed for sale | $749,900+20.4%$221/sqft |
Source: MLS PIN #73357862 Report a problem | ||
| 2/8/2021 | Sold | $623,000+13.3%$184/sqft |
Source: MLS PIN #72747955 Report a problem | ||
| 7/28/2010 | Sold | $550,000$162/sqft |
Source: Public Record Report a problem | ||
Public tax history
| Year | Property taxes | Tax assessment |
|---|---|---|
| 2025 | $11,857 +15.1% | $713,400 +12.6% |
| 2024 | $10,302 +0.4% | $633,600 +8.1% |
| 2023 | $10,257 +15.4% | $586,100 +31.1% |
Find assessor info on the county website
Neighborhood: 01740
Nearby schools
GreatSchools rating
- 6/10Florence Sawyer SchoolGrades: PK-8Distance: 1.5 mi
- 8/10Nashoba Regional High SchoolGrades: 9-12Distance: 1.9 mi
Schools provided by the listing agent
- Elementary: Florence Sawyer
- Middle: Florence Sawyer
- High: Nashoba Reg'l
Source: MLS PIN. This data may not be complete. We recommend contacting the local school district to confirm school assignments for this home.
Get a cash offer in 3 minutes
Find out how much your home could sell for in as little as 3 minutes with a no-obligation cash offer.
Estimated market value
$797,200
Get a cash offer in 3 minutes
Find out how much your home could sell for in as little as 3 minutes with a no-obligation cash offer.
Estimated market value
$797,200



