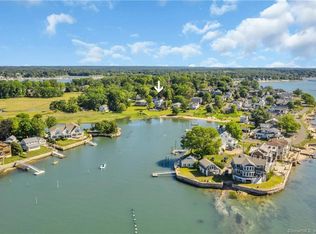Your private compound on the water! This Pawson Park home was effectively built in 1996 when there was a major remodel and addition. A few years later the apartment over the oversized two-car garage was completed to add more interior living space including a kitchen and large full bath. The expansive main kitchen was remodeled in 2005; it includes a wood-burning stove, Viking 6-burner gas range, Viking fridge, Asko dishwasher, built-in bar area, dining spaces, huge walk-in pantry, and loads of natural light from windows overlooking the water. All of the granite in the kitchen (including under the wood burning stove) is local from the Stony Creek quarry. There are some unique design choices, including mahogany built-ins and Turkish marble. Note the virtually-staged photos to show some alternatives, or move in and make it your own! The exterior property is equally special with plenty of fenced-in yard, covered and uncovered decks, NEW ROOF, NEW FRONT DECK, and private beach. Additionally, there is a 200 lb. Mushroom mooring and chain straight out from the center of your beach; and a pulley line for your smaller watercraft. Although in a flood zone, this home is protected due to its position on the cove so that the wave and tidal path misses this property. You will find no better spot to enjoy the Branford fireworks, but the best thing about 69 Sunset Beach is captured in its name...the stunning sunsets! Schedule a private showing right away!
This property is off market, which means it's not currently listed for sale or rent on Zillow. This may be different from what's available on other websites or public sources.
