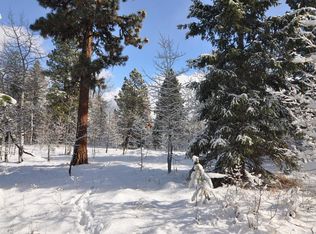Sold
Price Unknown
69 Sundance Dr, McCall, ID 83638
5beds
4baths
2,982sqft
Single Family Residence
Built in 2023
2.17 Acres Lot
$1,534,200 Zestimate®
$--/sqft
$5,342 Estimated rent
Home value
$1,534,200
Estimated sales range
Not available
$5,342/mo
Zestimate® history
Loading...
Owner options
Explore your selling options
What's special
Welcome home to your mountain oasis. This custom five bedroom beauty is situated on 2+ acres overlooking the river valley south of McCall. Just a short drive from town, you will be greeted with a grand entry that flows into a great room designed for entertaining. Floor to ceiling rock fireplace, quartz kitchen counter tops, Thermador appliances, built in speakers and views of the Payette River valley will create a cozy space no matter the season. Easy single level living with a bonus room space over garage. Heated oversized garage has plenty of room for storing all the toys and the lot has room to add a shop if desired. Relax on the large covered deck in the quiet surroundings of the aspens while enjoying the fire pit or soaking in the private hot tub. Neighborhood has over 12 acres of common area for hiking and cross country skiing. Come experience everything that McCall has to offer- boating, fishing, biking, hiking, skiing, golf, boutique shopping, fine dining and more.
Zillow last checked: 8 hours ago
Listing updated: August 21, 2024 at 04:37pm
Listed by:
Katie Marthens 208-954-4007,
O2 Real Estate Group
Bought with:
Jeanne Mitchell
Century 21 Whitewater Clark
Source: IMLS,MLS#: 98916686
Facts & features
Interior
Bedrooms & bathrooms
- Bedrooms: 5
- Bathrooms: 4
- Main level bathrooms: 2
- Main level bedrooms: 4
Primary bedroom
- Level: Main
Bedroom 2
- Level: Main
Bedroom 3
- Level: Main
Bedroom 4
- Level: Upper
Bedroom 5
- Level: Lower
Kitchen
- Level: Main
Heating
- Forced Air, Propane
Cooling
- Central Air
Appliances
- Included: Gas Water Heater, Dishwasher, Disposal, Oven/Range Freestanding, Refrigerator
Features
- Bath-Master, Bed-Master Main Level, Great Room, Rec/Bonus, Double Vanity, Walk-In Closet(s), Pantry, Quartz Counters, Number of Baths Main Level: 2, Number of Baths Upper Level: 1
- Flooring: Tile, Carpet
- Has basement: No
- Has fireplace: Yes
- Fireplace features: Insert, Propane
Interior area
- Total structure area: 2,982
- Total interior livable area: 2,982 sqft
- Finished area above ground: 2,982
- Finished area below ground: 0
Property
Parking
- Total spaces: 3
- Parking features: Attached
- Attached garage spaces: 3
Features
- Levels: Two
- Patio & porch: Covered Patio/Deck
- Spa features: Heated
- Has view: Yes
Lot
- Size: 2.17 Acres
- Features: 1 - 4.99 AC, Views, Wooded, Auto Sprinkler System, Drip Sprinkler System, Full Sprinkler System
Details
- Parcel number: RP00564001018A
Construction
Type & style
- Home type: SingleFamily
- Property subtype: Single Family Residence
Materials
- Concrete, Frame, Metal Siding, Masonry, Stone, HardiPlank Type
- Foundation: Crawl Space
- Roof: Composition,Metal
Condition
- Year built: 2023
Details
- Builder name: Tracebuilt
Utilities & green energy
- Sewer: Septic Tank
- Water: Well
Community & neighborhood
Location
- Region: Mccall
- Subdivision: White Clouds
HOA & financial
HOA
- Has HOA: Yes
- HOA fee: $195 annually
Other
Other facts
- Listing terms: Cash,Consider All,Conventional,FHA,VA Loan
- Ownership: Fee Simple
Price history
Price history is unavailable.
Public tax history
| Year | Property taxes | Tax assessment |
|---|---|---|
| 2024 | $1,852 +241.1% | $1,266,000 +466.6% |
| 2023 | $543 -5.2% | $223,441 -16.1% |
| 2022 | $573 +16856.2% | $266,223 +85.1% |
Find assessor info on the county website
Neighborhood: 83638
Nearby schools
GreatSchools rating
- 7/10Barbara R Morgan Elementary SchoolGrades: PK-5Distance: 3.6 mi
- 9/10Payette Lakes Middle SchoolGrades: 6-8Distance: 3.5 mi
- 9/10Mc Call-Donnelly High SchoolGrades: 9-12Distance: 2.9 mi
Schools provided by the listing agent
- Elementary: Barbara Morgan Elementary
- Middle: Payette Lakes
- High: McCall Donnelly
- District: McCall-Donnelly Joint District #421
Source: IMLS. This data may not be complete. We recommend contacting the local school district to confirm school assignments for this home.
