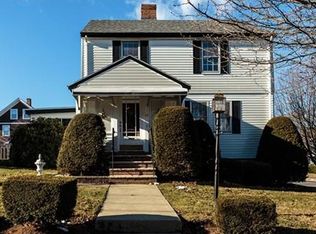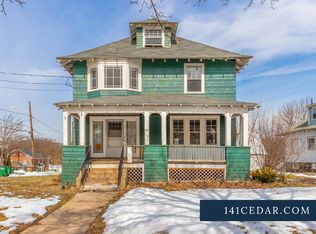Set in the heart of Lawrence Estates, 69 Summit Road is the right house at the right time. Lovingly maintained and well updated, this 3 bedroom 1.5 bath colonial offers the space you need and the warm feeling of home that you've been searching for. Exquisite natural woodwork outlines the generous entryway which leads into the living room featuring a fireplace of floor to ceiling brick. The large formal dining room with wainscoting and plate rail also features a built in cabinet and large bay window for lots of natural light. Your updated kitchen offers granite & stainless with a terrific island and breakfast bar. Hardwood flooring on first and second floor in all three bedrooms. Convenient 2nd floor laundry room will save you trips down to the basement. Lots of potential in your huge walk up attic add even more appeal to this gorgeous home! Want more? The enclosed front porch is perfect for morning coffee. Keep your car sheltered in your detached garage. Close to T, Rt 93 and shopping.
This property is off market, which means it's not currently listed for sale or rent on Zillow. This may be different from what's available on other websites or public sources.

