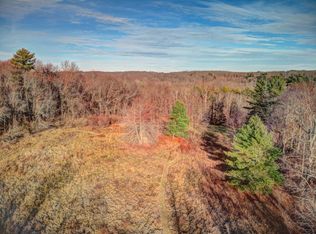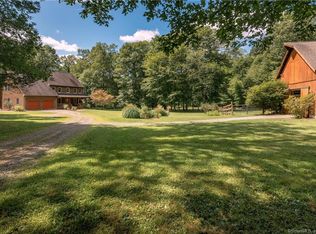Looking for an amazing equestrian property. Here it is. 9.2 acres, 2 barns, 12 stalls, The 72 x 36 foot main barn has a wide center isle, box stalls, heated tack room with bathroom and laundry, Approximately 1200 bales can fit in the upper level loft, there are also large tack lockers for plenty of storage. The second barn offers box stalls and a nice run-in/out option. Outside you have a regulation size 210 x 140, professionally installed dressage ring. 4 Large fenced pastures and a Carriage house. The 4178 sf residence has been remodeled, offers 4 bedroom 3 1/2 bath in the main house and has a 717 in-law apartment with full walk out lower level. Enjoy the country life, relax in your own private in ground pool and love where you live.
This property is off market, which means it's not currently listed for sale or rent on Zillow. This may be different from what's available on other websites or public sources.

