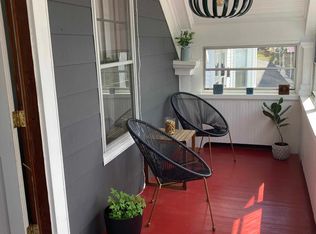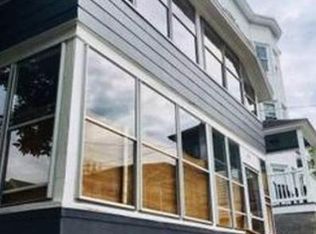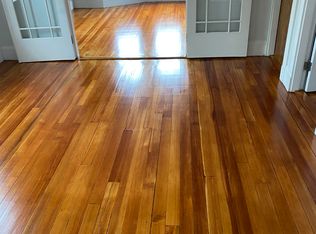Here is your opportunity to own Real Estate within walking distance to the thriving downtown of Biddeford! Located in a neighborhood labeled ''Mission Hill'', you can walk to 'North Dam Mill enjoy local breweries, artists, restaurants and shops! Also at your fingertips is the Amtrak station! All units have had some updates: paint, flooring, and some plumbing since ownership. Each unit offers its own sun porch that you can enjoy for 3 seasons. The units are spacious and offer ample storage. The main building has a newer roof, and a new boiler is scheduled to be installed sometime this month. The owners took this past Summer to enjoy the outdoor space by adding gardens and hardscape that truly optimized the building's yard. The two car garage is an ideal workshop space and can also be used for parking. The parking is shared and plentiful. The building has been predominately owner occupied. Showings will be held on Saturday the 13th and Sunday the 14th.
This property is off market, which means it's not currently listed for sale or rent on Zillow. This may be different from what's available on other websites or public sources.


