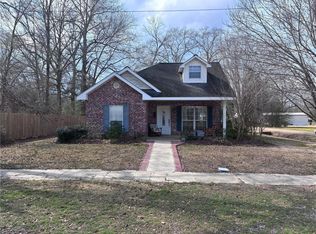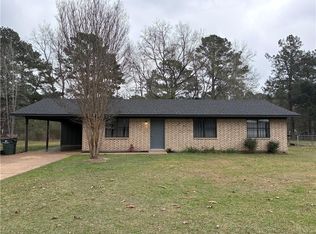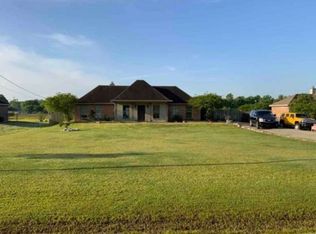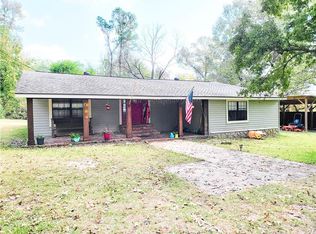69 Sugartown Rd, Glenmora, LA 71433
What's special
- 340 days |
- 89 |
- 1 |
Zillow last checked: 8 hours ago
Listing updated: May 06, 2025 at 11:38pm
Claudia Hendrix,
Coldwell Banker Group One Realty
Facts & features
Interior
Bedrooms & bathrooms
- Bedrooms: 3
- Bathrooms: 2
- Full bathrooms: 2
- Main level bathrooms: 2
- Main level bedrooms: 3
Primary bedroom
- Description: Floor: Carpet
- Level: First
- Area: 158.4
Bedroom
- Description: Floor: Carpet
- Level: First
- Area: 126.72
Bedroom 1
- Description: Floor: Wood Plank
- Level: First
- Area: 83.2
Kitchen
- Description: Floor: Wood Plank
- Level: First
- Area: 129.6
Living room
- Description: Floor: Wood Plank
- Level: First
- Area: 201.6
Heating
- Electric, Central
Cooling
- Central Air, Electric
Appliances
- Included: Dishwasher, Refrigerator, Range Hood, Electric Range
- Laundry: Washer/Dryer Connect
Features
- Ceiling Fan(s)
- Windows: Storm Window(s), Metal, Curtains, Rods, Blinds, Some Stay
- Has fireplace: No
- Fireplace features: None
Interior area
- Total structure area: 1,216
- Total interior livable area: 1,152 sqft
Property
Parking
- Parking features: Gravel
- Has uncovered spaces: Yes
Features
- Levels: One
- Stories: 1
- Patio & porch: None
- Fencing: None
- Waterfront features: None
Lot
- Size: 2 Acres
- Features: Garden, Cleared
Details
- Additional structures: Workshop
- Parcel number: 3100674112003901
Construction
Type & style
- Home type: MobileManufactured
- Property subtype: Manufactured Home, Residential
Materials
- Vinyl Siding
- Foundation: Pillar/Post/Pier
- Roof: Asphalt Shingle
Condition
- Year built: 2024
Utilities & green energy
- Electric: Electric Company: Other
- Gas: None, Gas Company: None
- Sewer: Septic Tank
- Water: Public, Electric Company: Other
- Utilities for property: Natural Gas Not Available
Community & HOA
Community
- Security: Smoke Detector(s)
- Subdivision: Other
HOA
- Has HOA: No
- Amenities included: None
- Services included: None
Location
- Region: Glenmora
Financial & listing details
- Price per square foot: $147/sqft
- Tax assessed value: $61,000
- Annual tax amount: $744
- Date on market: 3/18/2025
- Road surface type: Paved
- Body type: Single Wide

Claudia Hendrix
(318) 381-0840
By pressing Contact Agent, you agree that the real estate professional identified above may call/text you about your search, which may involve use of automated means and pre-recorded/artificial voices. You don't need to consent as a condition of buying any property, goods, or services. Message/data rates may apply. You also agree to our Terms of Use. Zillow does not endorse any real estate professionals. We may share information about your recent and future site activity with your agent to help them understand what you're looking for in a home.
Estimated market value
Not available
Estimated sales range
Not available
$1,036/mo
Price history
Price history
| Date | Event | Price |
|---|---|---|
| 4/30/2025 | Price change | $169,500-0.3%$147/sqft |
Source: | ||
| 3/18/2025 | Listed for sale | $170,000$148/sqft |
Source: | ||
Public tax history
Public tax history
| Year | Property taxes | Tax assessment |
|---|---|---|
| 2024 | $744 +4.7% | $6,100 +5.2% |
| 2023 | $710 -0.3% | $5,800 |
| 2022 | $713 +0.8% | $5,800 |
| 2021 | $707 +0% | $5,800 |
| 2020 | $707 +5.4% | $5,800 +5.5% |
| 2019 | $670 +5.1% | $5,500 |
| 2018 | $638 -32.4% | $5,500 |
| 2017 | $943 | $5,500 |
| 2016 | $943 +3.2% | $5,500 +3.2% |
| 2015 | $914 | $5,330 |
| 2014 | $914 -0.1% | $5,330 |
| 2013 | $915 +1.9% | $5,330 |
| 2012 | $898 -5.1% | $5,330 |
| 2011 | $946 +2.3% | $5,330 |
| 2010 | $925 -2.3% | $5,330 |
| 2009 | $946 -1.7% | $5,330 +0.6% |
| 2007 | $962 | $5,300 |
| 2006 | $962 | $5,300 |
| 2005 | -- | $5,300 |
Find assessor info on the county website
BuyAbility℠ payment
Climate risks
Neighborhood: 71433
Nearby schools
GreatSchools rating
- 7/10Oak Hill High SchoolGrades: PK-12Distance: 3.9 mi



