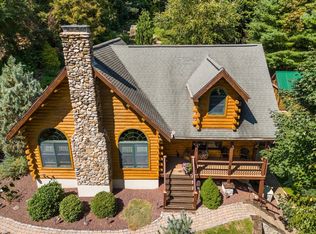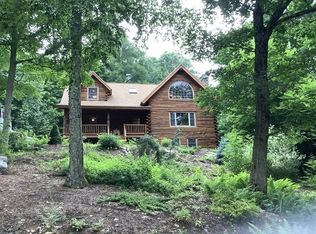Sold for $500,000
$500,000
69 Streeter Rd, Sturbridge, MA 01518
4beds
2,320sqft
Single Family Residence
Built in 1989
1 Acres Lot
$535,400 Zestimate®
$216/sqft
$3,743 Estimated rent
Home value
$535,400
$498,000 - $578,000
$3,743/mo
Zestimate® history
Loading...
Owner options
Explore your selling options
What's special
Opportunity knocks to boost curb appeal & completely transform this spacious 2,320 sf 4BR, 2.5 bath Colonial. Private 1 acre lot located on a quiet country road. Excellent floor-plan. First floor features an Eat-in Kitchen w/ LVP flooring, peninsula, stainless appliances, tons of cabinetry & pantry closet. Front to back Family room w/ hardwoods & corner fireplace. Office/Dining space w/ hardwoods. 1/2 Bath w/ pocket door. Upstairs is very spacious. 4 generously sized BR's w/ new carpeting. Large Primary suite w/ 3/4 bath, walk-in closet. and double doors to 4th BR. The 4th BR would make an incredible Custom Closet, Office, Nursery. or more. Two additional nicely sized Bedrooms, linen closet & Full Bath. Lovely front yard, oversized deck & upward sloping backyard. 2 car garage under. Central air, Carpets replaced, new oil tank. Bonus finished lower-level w/ cedar closet & laundry. Highly rated schools, restaurants & shops. All this within close proximity to Long Pond.
Zillow last checked: 8 hours ago
Listing updated: June 26, 2024 at 12:24pm
Listed by:
Carrie Abysalh 508-641-0150,
RE/MAX Prof Associates 508-347-9595,
Patrick Sweeney 774-452-3578
Bought with:
Kevin Santi
Fazza Realty
Source: MLS PIN,MLS#: 73223192
Facts & features
Interior
Bedrooms & bathrooms
- Bedrooms: 4
- Bathrooms: 3
- Full bathrooms: 2
- 1/2 bathrooms: 1
- Main level bathrooms: 1
Primary bedroom
- Features: Bathroom - 3/4, Walk-In Closet(s), Flooring - Wall to Wall Carpet, Cable Hookup, Lighting - Overhead
- Level: Second
Bedroom 2
- Features: Flooring - Wall to Wall Carpet, Closet - Double
- Level: Second
Bedroom 3
- Features: Flooring - Wall to Wall Carpet, Closet - Double
- Level: Second
Bedroom 4
- Features: Flooring - Wall to Wall Carpet, Cable Hookup, Closet - Double
- Level: Second
Primary bathroom
- Features: Yes
Bathroom 1
- Features: Bathroom - Half, Flooring - Stone/Ceramic Tile, Pocket Door
- Level: Main,First
Bathroom 2
- Features: Bathroom - Full, Bathroom - With Tub & Shower, Closet - Linen, Flooring - Stone/Ceramic Tile, Lighting - Sconce, Lighting - Overhead
- Level: Second
Bathroom 3
- Features: Bathroom - 3/4, Bathroom - With Shower Stall, Flooring - Stone/Ceramic Tile, Lighting - Sconce
- Level: Second
Family room
- Features: Wood / Coal / Pellet Stove, Flooring - Hardwood, Cable Hookup, Open Floorplan, Lighting - Overhead
- Level: Main,First
Kitchen
- Features: Closet, Flooring - Vinyl, Dining Area, Pantry, Deck - Exterior, Exterior Access, Open Floorplan, Slider, Stainless Steel Appliances, Peninsula, Lighting - Overhead
- Level: Main,First
Office
- Features: Flooring - Hardwood, Dining Area, Lighting - Overhead
- Level: Main
Heating
- Baseboard, Oil
Cooling
- Central Air
Appliances
- Included: Tankless Water Heater, Range, Dishwasher, Microwave, Refrigerator, Washer, Dryer, Plumbed For Ice Maker
- Laundry: Dryer Hookup - Electric, Washer Hookup, Sink, Flooring - Wall to Wall Carpet, Electric Dryer Hookup, Lighting - Overhead, Double Closet(s), In Basement
Features
- Cedar Closet(s), Open Floorplan, Lighting - Overhead, Closet - Double, Dining Area, Bonus Room, Home Office, Internet Available - Unknown
- Flooring: Tile, Carpet, Hardwood, Vinyl / VCT, Flooring - Wall to Wall Carpet, Flooring - Hardwood
- Doors: Storm Door(s)
- Windows: Screens
- Basement: Finished,Interior Entry,Garage Access,Concrete
- Number of fireplaces: 1
- Fireplace features: Family Room
Interior area
- Total structure area: 2,320
- Total interior livable area: 2,320 sqft
Property
Parking
- Total spaces: 7
- Parking features: Under, Garage Door Opener, Insulated, Off Street, Stone/Gravel, Unpaved
- Attached garage spaces: 2
- Uncovered spaces: 5
Features
- Patio & porch: Deck - Wood
- Exterior features: Deck - Wood, Rain Gutters, Storage, Screens, Satellite Dish, Gazebo
- Waterfront features: Lake/Pond, Walk to, 3/10 to 1/2 Mile To Beach, Beach Ownership(Other (See Remarks))
- Frontage length: 150.00
Lot
- Size: 1 Acres
- Features: Wooded, Cleared, Sloped
Details
- Additional structures: Gazebo
- Parcel number: M:613 B:000 L:2731069,1704898
- Zoning: 101
- Other equipment: Satellite Dish
Construction
Type & style
- Home type: SingleFamily
- Architectural style: Colonial
- Property subtype: Single Family Residence
Materials
- Frame
- Foundation: Concrete Perimeter
- Roof: Shingle
Condition
- Year built: 1989
Utilities & green energy
- Electric: 200+ Amp Service, Generator Connection
- Sewer: Private Sewer
- Water: Private
- Utilities for property: for Electric Range, for Electric Dryer, Washer Hookup, Icemaker Connection, Generator Connection
Green energy
- Energy efficient items: Thermostat
Community & neighborhood
Community
- Community features: Shopping, Walk/Jog Trails, Golf, Medical Facility, Conservation Area, Highway Access, Public School
Location
- Region: Sturbridge
Other
Other facts
- Listing terms: Contract
- Road surface type: Paved
Price history
| Date | Event | Price |
|---|---|---|
| 6/26/2024 | Sold | $500,000+5.3%$216/sqft |
Source: MLS PIN #73223192 Report a problem | ||
| 5/8/2024 | Contingent | $475,000$205/sqft |
Source: MLS PIN #73223192 Report a problem | ||
| 4/29/2024 | Price change | $475,000-2.1%$205/sqft |
Source: MLS PIN #73223192 Report a problem | ||
| 4/11/2024 | Listed for sale | $485,000-7.6%$209/sqft |
Source: MLS PIN #73223192 Report a problem | ||
| 2/8/2024 | Listing removed | $525,000$226/sqft |
Source: MLS PIN #73186790 Report a problem | ||
Public tax history
| Year | Property taxes | Tax assessment |
|---|---|---|
| 2025 | $7,024 +4.4% | $440,900 +8.1% |
| 2024 | $6,725 +6.3% | $407,800 +16.4% |
| 2023 | $6,328 +11% | $350,200 +16.9% |
Find assessor info on the county website
Neighborhood: 01518
Nearby schools
GreatSchools rating
- 6/10Burgess Elementary SchoolGrades: PK-6Distance: 2.2 mi
- 5/10Tantasqua Regional Jr High SchoolGrades: 7-8Distance: 4 mi
- 8/10Tantasqua Regional Sr High SchoolGrades: 9-12Distance: 4 mi
Schools provided by the listing agent
- Elementary: Burgess
- Middle: Tantasqua
- High: Tantasqua
Source: MLS PIN. This data may not be complete. We recommend contacting the local school district to confirm school assignments for this home.
Get a cash offer in 3 minutes
Find out how much your home could sell for in as little as 3 minutes with a no-obligation cash offer.
Estimated market value$535,400
Get a cash offer in 3 minutes
Find out how much your home could sell for in as little as 3 minutes with a no-obligation cash offer.
Estimated market value
$535,400

