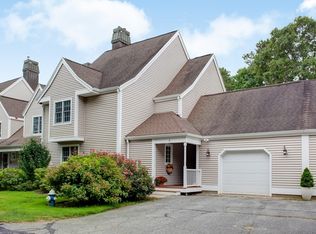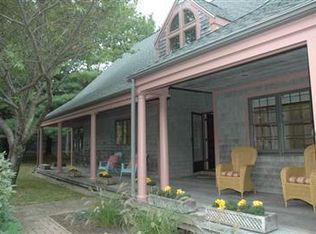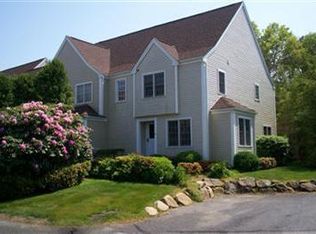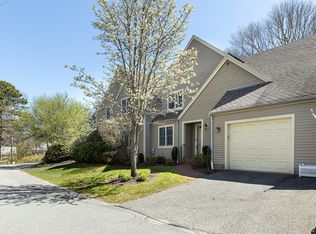Welcome to Stratford Ponds! This detached free-standing home with pond views offers easy single level living with additional guest/office space in finished lower level. The modern open floor plan includes spacious living room, kitchen, dining, and family room - all with hardwood floors, custom built ins, soaring cathedral ceilings, and recessed lights. The updated kitchen features SS appliances, newer cabinets/granite, breakfast island, a window seat, and slider to fabulous screened porch over looking Amos Pond providing a perfect setting for entertaining and relaxing. Master bedroom also has cathedral ceilings, hardwood and updated tiled bath with large shower, sky lite, dbl vanity with granite top. Family room as large built in cabinets/shelves/desk perfect for home office. Two car garage/storage, private yard. Central AC and central vacuum. Stratford Ponds is a premier community with club house, heated pool, tennis, pickle ball court, and beautiful common spaces.
This property is off market, which means it's not currently listed for sale or rent on Zillow. This may be different from what's available on other websites or public sources.



