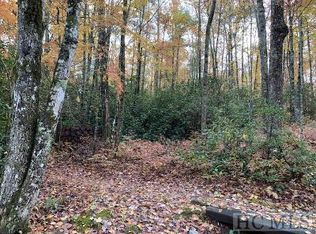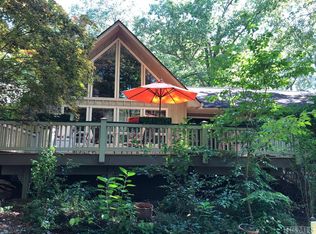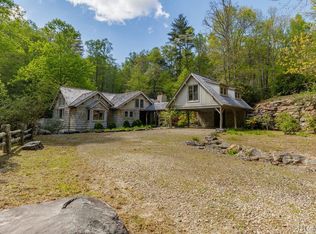Solid, well-built, custom home features in-town convenience, quiet and privacy in gated Silver Slip Falls and captivating Whiteside Mountain views. With a super floorplan, 3BR/3.5BA and loads of storage, the home is suitable for year round or vacation living. The main floor is comprised of a large Living Room with stone faced fireplace, Formal Dining, Large Kitchen with solid surface counters, plenteous cabinets for all sorts of culinary paraphernalia and treasures, and stainless appliances, Half Bath, Master Suite with jetted tub and private screened porch with hot tub. Upstairs are 2 Guest Rooms and Bath. Downstairs find a large Family Room with Kitchenette, Full Bath and unfinished workshop. Other features of the home are wood cathedral ceilings, oak floors, 2 separate screened porches and open decks, to enjoy the great outdoors. Full generator. Attached, large 2 car garage. Lovely setting, with pleasing low maintenance grounds are level enough for play space for children and pets. The location of this property cannot be overemphasized. It is 1.5 miles from the Crossroads so the term "convenience" doesn't even do the location justice! Add the in-town view of Whiteside, and you have a very valuable feature, indeed. With a little vision, this home could supply a great exit strategy for those looking to capitalize on an investment!
This property is off market, which means it's not currently listed for sale or rent on Zillow. This may be different from what's available on other websites or public sources.



