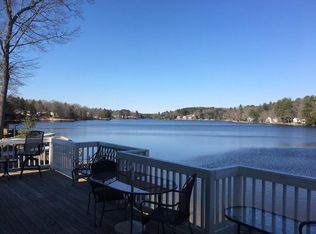Sold for $379,900
$379,900
69 Stevens Park Rd, Charlton, MA 01507
4beds
2,227sqft
Single Family Residence
Built in 1973
1.3 Acres Lot
$461,800 Zestimate®
$171/sqft
$3,065 Estimated rent
Home value
$461,800
$439,000 - $485,000
$3,065/mo
Zestimate® history
Loading...
Owner options
Explore your selling options
What's special
This charming log style home overlooking Glen Echo lake is the perfect place to call home. The property is set off the the road with plenty of parking. The property boasts a generous sized main living area which is mostly open, this main living level is almost all hardwood flooring as well. You can enjoy cooking in the kitchen with stainless steel appliances, stone counter tops, and views of Glen Echo Lake . Just off the dining room is a exterior large porch, perfect for watching the sunrise and enjoying your morning coffee or unwinding after a long day . The second is filled with three large bedrooms with wall-to-wall carpeting. The lower level contains the fourth bedroom a large utility room, as well as a space that could be utilized as a home office. The large yard is perfect for entertaining.Dead end road, this is not a drive by. This is a must see!!!
Zillow last checked: 8 hours ago
Listing updated: March 24, 2023 at 06:05pm
Listed by:
Realty Delia Group 508-331-6699,
Avenue Real Estate 508-919-8070,
Nicholas Baniukiewicz 508-335-4919
Bought with:
Karole O'Leary
Lamacchia Realty, Inc.
Source: MLS PIN,MLS#: 73072720
Facts & features
Interior
Bedrooms & bathrooms
- Bedrooms: 4
- Bathrooms: 2
- Full bathrooms: 1
- 1/2 bathrooms: 1
Primary bedroom
- Features: Closet, Flooring - Wall to Wall Carpet, Lighting - Overhead
- Level: Third
- Area: 187
- Dimensions: 17 x 11
Bedroom 2
- Features: Closet, Flooring - Wall to Wall Carpet, Lighting - Overhead
- Level: Third
- Area: 110
- Dimensions: 10 x 11
Bedroom 3
- Features: Closet, Flooring - Wall to Wall Carpet, Lighting - Overhead
- Level: Third
- Area: 132
- Dimensions: 11 x 12
Bedroom 4
- Features: Closet, Flooring - Stone/Ceramic Tile, Lighting - Overhead
- Level: First
- Area: 110
- Dimensions: 11 x 10
Bathroom 1
- Features: Bathroom - Half, Flooring - Stone/Ceramic Tile, Lighting - Overhead
- Level: Second
- Area: 37.5
- Dimensions: 7.5 x 5
Bathroom 2
- Features: Bathroom - Full, Bathroom - With Tub & Shower, Flooring - Stone/Ceramic Tile, Lighting - Overhead
- Level: Third
- Area: 45
- Dimensions: 9 x 5
Dining room
- Features: Flooring - Wood, Balcony / Deck, Exterior Access, Lighting - Overhead
- Level: Main,Second
- Area: 121
- Dimensions: 11 x 11
Kitchen
- Features: Bathroom - Half, Flooring - Stone/Ceramic Tile, Countertops - Stone/Granite/Solid, Exterior Access, Gas Stove, Lighting - Overhead
- Level: Main,Second
- Area: 110
- Dimensions: 11 x 10
Living room
- Features: Flooring - Wood, Balcony / Deck, Cable Hookup, Exterior Access, Lighting - Overhead
- Level: Main,Second
- Area: 345
- Dimensions: 15 x 23
Office
- Features: Flooring - Stone/Ceramic Tile, Lighting - Overhead
- Level: First
- Area: 108
- Dimensions: 9 x 12
Heating
- Baseboard, Oil
Cooling
- None
Appliances
- Included: Water Heater, Range, Dishwasher, Microwave, Refrigerator
- Laundry: In Basement, Electric Dryer Hookup, Washer Hookup
Features
- Lighting - Overhead, Home Office, Internet Available - Unknown
- Flooring: Wood, Tile, Carpet, Flooring - Stone/Ceramic Tile
- Basement: Full,Finished,Walk-Out Access,Interior Entry
- Number of fireplaces: 1
- Fireplace features: Living Room
Interior area
- Total structure area: 2,227
- Total interior livable area: 2,227 sqft
Property
Parking
- Total spaces: 6
- Parking features: Paved Drive, Off Street, Paved
- Uncovered spaces: 6
Features
- Patio & porch: Porch
- Exterior features: Porch
- Has view: Yes
- View description: Water, Lake
- Has water view: Yes
- Water view: Lake,Water
Lot
- Size: 1.30 Acres
- Features: Wooded, Sloped
Details
- Parcel number: M:017A B:000G L:0000039,1481825
- Zoning: R40
Construction
Type & style
- Home type: SingleFamily
- Architectural style: Colonial,Log
- Property subtype: Single Family Residence
Materials
- Log
- Foundation: Concrete Perimeter
- Roof: Shingle
Condition
- Year built: 1973
Utilities & green energy
- Sewer: Public Sewer
- Water: Private
- Utilities for property: for Gas Range, for Electric Dryer, Washer Hookup
Community & neighborhood
Location
- Region: Charlton
Price history
| Date | Event | Price |
|---|---|---|
| 3/24/2023 | Sold | $379,900$171/sqft |
Source: MLS PIN #73072720 Report a problem | ||
| 2/14/2023 | Pending sale | $379,900$171/sqft |
Source: | ||
| 1/30/2023 | Contingent | $379,900$171/sqft |
Source: MLS PIN #73072720 Report a problem | ||
| 1/22/2023 | Listed for sale | $379,900+20.6%$171/sqft |
Source: MLS PIN #73072720 Report a problem | ||
| 7/15/2020 | Sold | $315,000+0%$141/sqft |
Source: EXIT Realty solds #6884313637640969318 Report a problem | ||
Public tax history
| Year | Property taxes | Tax assessment |
|---|---|---|
| 2025 | $4,247 -0.4% | $381,600 +1.5% |
| 2024 | $4,263 +3.3% | $375,900 +10.9% |
| 2023 | $4,126 +2% | $339,000 +11.4% |
Find assessor info on the county website
Neighborhood: 01507
Nearby schools
GreatSchools rating
- NACharlton Elementary SchoolGrades: PK-1Distance: 1.9 mi
- 4/10Charlton Middle SchoolGrades: 5-8Distance: 2.8 mi
- 6/10Shepherd Hill Regional High SchoolGrades: 9-12Distance: 7.9 mi
Get a cash offer in 3 minutes
Find out how much your home could sell for in as little as 3 minutes with a no-obligation cash offer.
Estimated market value$461,800
Get a cash offer in 3 minutes
Find out how much your home could sell for in as little as 3 minutes with a no-obligation cash offer.
Estimated market value
$461,800
