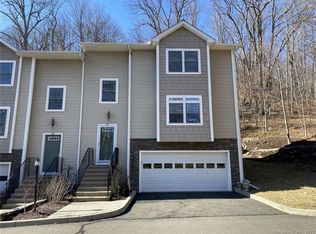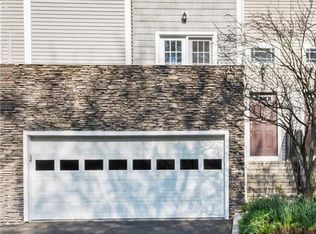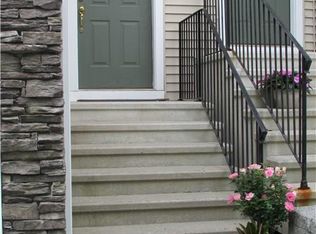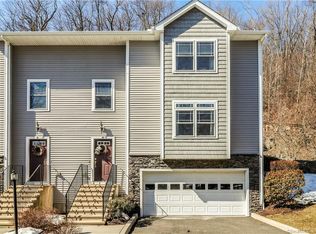Sold for $347,000 on 01/11/23
$347,000
69 Stetson Place #69, Danbury, CT 06811
2beds
1,204sqft
Condominium, Townhouse
Built in 2006
-- sqft lot
$403,300 Zestimate®
$288/sqft
$2,746 Estimated rent
Home value
$403,300
$383,000 - $423,000
$2,746/mo
Zestimate® history
Loading...
Owner options
Explore your selling options
What's special
2 Bedroom, 2.5 Bath Tri-Level Townhouse with Lots of Windows and a 1 Car Attached Garage. The Main Level offers an Open Floorplan with Beautiful Hardwoods Floors on Main Level, Plenty of Cabinet and Counter Space Under and Over Cabinet Lighting, Granite Counter Top, Carrera Marble Backsplash, The Kitchen opens to the Dining Area with Hardwood Floors & Slider to the Private Rear Deck as well as to the Living Room. Recessed Lighting Throughout, Crown Molding and Chair Rails in Every Room, New Master Bath, There is also a Large Powder Room on this Level. The Upper-Level Offers (2) Nice Sized Bedrooms, 2 Full Baths, and The 1 Car Garage has Additional Storage and the Mechanical Room in the Rear, Tankless Gas Hot Water Heater Never Run Out of Hot Water! Gas Fireplace, Economical Gas Heat, Community Offers a Pool, Clubhouse, Conveniently Located to 1-84, Shopping, Dining And More, 90 Mins to NYC 20 Minutes to Brewster Train Station, Shows Great! Multiple Offers Highest and Best by 11/7/2022 by 4 pm
Zillow last checked: 8 hours ago
Listing updated: January 11, 2023 at 01:03pm
Listed by:
David Stuckey 203-460-4682,
Coldwell Banker Realty 203-790-9500
Bought with:
Carrie Barry, RES.0753196
Coldwell Banker Realty
Source: Smart MLS,MLS#: 170526926
Facts & features
Interior
Bedrooms & bathrooms
- Bedrooms: 2
- Bathrooms: 3
- Full bathrooms: 2
- 1/2 bathrooms: 1
Primary bedroom
- Features: Full Bath, Wall/Wall Carpet
- Level: Upper
- Area: 132 Square Feet
- Dimensions: 11 x 12
Bedroom
- Features: Full Bath, Wall/Wall Carpet
- Level: Upper
- Area: 121 Square Feet
- Dimensions: 11 x 11
Dining room
- Features: Balcony/Deck, Gas Log Fireplace, Hardwood Floor
- Level: Main
- Area: 108 Square Feet
- Dimensions: 9 x 12
Kitchen
- Features: Granite Counters, Hardwood Floor
- Level: Main
- Area: 78 Square Feet
- Dimensions: 6 x 13
Living room
- Features: Gas Log Fireplace, Hardwood Floor
- Level: Main
- Area: 156 Square Feet
- Dimensions: 12 x 13
Heating
- Gas on Gas, Forced Air, Natural Gas
Cooling
- Central Air
Appliances
- Included: Electric Range, Microwave, Refrigerator, Dishwasher, Washer, Dryer, Tankless Water Heater
- Laundry: Lower Level
Features
- Entrance Foyer
- Basement: Full,Heated,Cooled
- Attic: None
- Number of fireplaces: 1
Interior area
- Total structure area: 1,204
- Total interior livable area: 1,204 sqft
- Finished area above ground: 1,204
Property
Parking
- Total spaces: 3
- Parking features: Attached
- Attached garage spaces: 1
Features
- Stories: 3
- Patio & porch: Deck, Porch
- Has private pool: Yes
- Pool features: In Ground
Lot
- Features: Few Trees, Wooded
Details
- Parcel number: 2500398
- Zoning: RMF1
Construction
Type & style
- Home type: Condo
- Architectural style: Townhouse
- Property subtype: Condominium, Townhouse
Materials
- Vinyl Siding, Stone
Condition
- New construction: No
- Year built: 2006
Utilities & green energy
- Sewer: Public Sewer
- Water: Public
Community & neighborhood
Community
- Community features: Health Club, Lake, Library, Shopping/Mall
Location
- Region: Danbury
- Subdivision: Pembroke
HOA & financial
HOA
- Has HOA: Yes
- HOA fee: $298 monthly
- Amenities included: Clubhouse, Exercise Room/Health Club, Pool
Price history
| Date | Event | Price |
|---|---|---|
| 1/11/2023 | Sold | $347,000-0.8%$288/sqft |
Source: | ||
| 10/15/2022 | Price change | $349,900-5.4%$291/sqft |
Source: | ||
| 9/30/2022 | Listed for sale | $369,900+72%$307/sqft |
Source: | ||
| 9/29/2017 | Sold | $215,000-24.5%$179/sqft |
Source: | ||
| 9/24/2008 | Sold | $284,900$237/sqft |
Source: | ||
Public tax history
Tax history is unavailable.
Neighborhood: 06811
Nearby schools
GreatSchools rating
- 4/10Pembroke SchoolGrades: K-5Distance: 0.5 mi
- 2/10Broadview Middle SchoolGrades: 6-8Distance: 2.2 mi
- 2/10Danbury High SchoolGrades: 9-12Distance: 0.8 mi
Schools provided by the listing agent
- High: Danbury
Source: Smart MLS. This data may not be complete. We recommend contacting the local school district to confirm school assignments for this home.

Get pre-qualified for a loan
At Zillow Home Loans, we can pre-qualify you in as little as 5 minutes with no impact to your credit score.An equal housing lender. NMLS #10287.
Sell for more on Zillow
Get a free Zillow Showcase℠ listing and you could sell for .
$403,300
2% more+ $8,066
With Zillow Showcase(estimated)
$411,366


