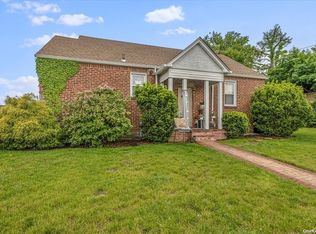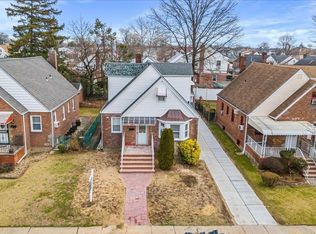Sold for $668,000
$668,000
69 Sterling Road, Elmont, NY 11003
3beds
1,448sqft
Single Family Residence, Residential
Built in 1938
4,000 Square Feet Lot
$681,700 Zestimate®
$461/sqft
$3,634 Estimated rent
Home value
$681,700
$614,000 - $757,000
$3,634/mo
Zestimate® history
Loading...
Owner options
Explore your selling options
What's special
Welcome to this beautifully 3-bedroom, 2-bath Cape-style home featuring a full basement with a private entrance, a garage, and a spacious driveway that accommodates up to 4 cars. This versatile one-family home offers flexible living space conveniently located near UBS Arena and Belmont Racetrack, with an easy commute to NYC — this property is ideal for a wide range of buyers looking for comfort, convenience, and future possibilities!
Zillow last checked: 8 hours ago
Listing updated: August 18, 2025 at 02:45pm
Listed by:
Tatiana Rodriguez 516-567-5759,
Real Broker NY LLC 518-730-4228
Bought with:
Ahmad A. Saurov, 10401378261
Exit Realty United
Source: OneKey® MLS,MLS#: 850782
Facts & features
Interior
Bedrooms & bathrooms
- Bedrooms: 3
- Bathrooms: 2
- Full bathrooms: 2
Bedroom 1
- Level: First
Bedroom 2
- Level: First
Bedroom 3
- Description: Attic
- Level: Second
Bathroom 1
- Level: First
Bathroom 2
- Description: Attic
- Level: Second
Basement
- Description: partially finished basement with a private entrance
- Level: Basement
Dining room
- Level: First
Family room
- Level: First
Kitchen
- Level: First
Heating
- Other
Cooling
- Wall/Window Unit(s)
Appliances
- Included: Gas Range, Microwave, Refrigerator
Features
- Other
- Basement: Full,Walk-Out Access
- Attic: Finished
- Has fireplace: No
Interior area
- Total structure area: 1,448
- Total interior livable area: 1,448 sqft
Property
Parking
- Total spaces: 4
- Parking features: Driveway
- Garage spaces: 1
- Has uncovered spaces: Yes
Lot
- Size: 4,000 sqft
Details
- Parcel number: 2089323870001040
- Special conditions: None
Construction
Type & style
- Home type: SingleFamily
- Architectural style: Exp Cape
- Property subtype: Single Family Residence, Residential
Materials
- Brick
Condition
- Year built: 1938
Utilities & green energy
- Sewer: Public Sewer
- Water: Public
- Utilities for property: None
Community & neighborhood
Location
- Region: Elmont
- Subdivision: Locustwood Estates Inc
Other
Other facts
- Listing agreement: Exclusive Right To Sell
Price history
| Date | Event | Price |
|---|---|---|
| 8/1/2025 | Sold | $668,000+1.2%$461/sqft |
Source: | ||
| 5/28/2025 | Pending sale | $659,999$456/sqft |
Source: | ||
| 5/1/2025 | Listing removed | $659,999$456/sqft |
Source: | ||
| 4/26/2025 | Listed for sale | $659,999+57.1%$456/sqft |
Source: | ||
| 3/10/2022 | Sold | $420,000-19.1%$290/sqft |
Source: Public Record Report a problem | ||
Public tax history
| Year | Property taxes | Tax assessment |
|---|---|---|
| 2024 | -- | $391 |
| 2023 | -- | $391 |
| 2022 | -- | $391 |
Find assessor info on the county website
Neighborhood: 11003
Nearby schools
GreatSchools rating
- 7/10Gotham Avenue SchoolGrades: PK-6Distance: 0.4 mi
- 7/10Floral Park Memorial High SchoolGrades: 7-12Distance: 1 mi
Schools provided by the listing agent
- Elementary: Contact Agent
- High: Contact Agent
Source: OneKey® MLS. This data may not be complete. We recommend contacting the local school district to confirm school assignments for this home.
Get a cash offer in 3 minutes
Find out how much your home could sell for in as little as 3 minutes with a no-obligation cash offer.
Estimated market value
$681,700

