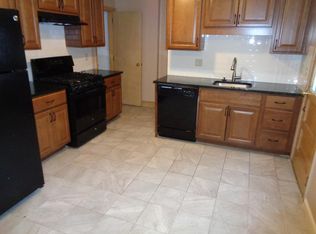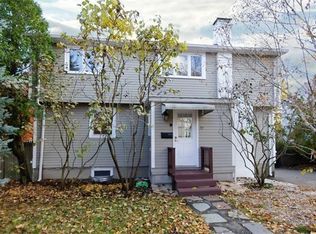Sold for $1,100,000
$1,100,000
69 Statler Rd, Belmont, MA 02478
3beds
1,349sqft
Single Family Residence
Built in 1940
5,290 Square Feet Lot
$1,293,300 Zestimate®
$815/sqft
$3,719 Estimated rent
Home value
$1,293,300
$1.19M - $1.41M
$3,719/mo
Zestimate® history
Loading...
Owner options
Explore your selling options
What's special
Classic colonial located in the desirable Winn Brook neighborhood of Belmont. This bright and sunny home features 3 bedrooms, 1.5 bathrooms and a 1 car garage. The main level consists of a living room with gas fireplace, screened porch, dining room with built-in hutch, updated kitchen with stainless steel appliances and granite counters and a half bath. Upstairs you will find 3 ample sized bedrooms and an updated full bathroom. The finished, walk-out lower level features a family room, office, laundry and workshop. This home is in close proximity to train, bus, highways, Joey's Park, bike and pedestrian path to Alewife T station and all the shops and restaurants that Belmont Center has to offer. Other features include hardwood floors, gas heat, beautiful yard with stone patio perfect for barbecues with family and friends. First showings at open house Saturday, June 17, 11:00AM to 1:00PM & Sunday, June 18, 11:00AM to 1:00PM. Offers due Tuesday, June 20, at 12:00PM.
Zillow last checked: 8 hours ago
Listing updated: August 01, 2023 at 11:23am
Listed by:
Anthony Bruno 781-710-4544,
Gibson Sotheby's International Realty 617-426-6900
Bought with:
Elias Battles
Compass
Source: MLS PIN,MLS#: 73124894
Facts & features
Interior
Bedrooms & bathrooms
- Bedrooms: 3
- Bathrooms: 2
- Full bathrooms: 1
- 1/2 bathrooms: 1
Primary bedroom
- Features: Ceiling Fan(s), Flooring - Hardwood, Crown Molding, Closet - Double
- Level: Second
- Area: 233.44
- Dimensions: 11.25 x 20.75
Bedroom 2
- Features: Closet, Flooring - Hardwood, Lighting - Overhead
- Level: Second
- Area: 115.39
- Dimensions: 11.17 x 10.33
Bedroom 3
- Features: Walk-In Closet(s), Flooring - Hardwood, Lighting - Overhead, Crown Molding
- Level: Second
- Area: 113.53
- Dimensions: 11.17 x 10.17
Primary bathroom
- Features: No
Bathroom 1
- Features: Bathroom - Full, Bathroom - Tiled With Shower Stall, Flooring - Stone/Ceramic Tile, Remodeled, Lighting - Sconce, Lighting - Overhead, Pedestal Sink
- Level: Second
- Area: 37.46
- Dimensions: 7.25 x 5.17
Bathroom 2
- Features: Bathroom - Half, Flooring - Stone/Ceramic Tile, Countertops - Stone/Granite/Solid, Lighting - Sconce
- Level: First
Dining room
- Features: Closet/Cabinets - Custom Built, Flooring - Hardwood, Breakfast Bar / Nook, Wainscoting, Lighting - Overhead, Crown Molding
- Level: Main,First
- Area: 133.48
- Dimensions: 10.75 x 12.42
Family room
- Features: Exterior Access
- Level: Basement
- Area: 352.44
- Dimensions: 17.33 x 20.33
Kitchen
- Features: Flooring - Stone/Ceramic Tile, Countertops - Stone/Granite/Solid, Breakfast Bar / Nook, Cabinets - Upgraded, Exterior Access, Recessed Lighting, Remodeled, Stainless Steel Appliances, Gas Stove, Crown Molding
- Level: Main,First
- Area: 142.58
- Dimensions: 14.75 x 9.67
Living room
- Features: Flooring - Hardwood, Cable Hookup, Crown Molding
- Level: Main,First
- Area: 240.54
- Dimensions: 11.5 x 20.92
Office
- Level: Basement
- Area: 73.56
- Dimensions: 8.25 x 8.92
Heating
- Central, Natural Gas
Cooling
- None
Appliances
- Laundry: In Basement
Features
- Office, Sun Room
- Flooring: Tile, Hardwood
- Basement: Full,Finished,Walk-Out Access,Interior Entry
- Number of fireplaces: 1
- Fireplace features: Living Room
Interior area
- Total structure area: 1,349
- Total interior livable area: 1,349 sqft
Property
Parking
- Total spaces: 3
- Parking features: Attached, Paved Drive, Off Street, Paved
- Attached garage spaces: 1
- Uncovered spaces: 2
Features
- Patio & porch: Screened, Patio
- Exterior features: Porch - Screened, Patio, Rain Gutters, Storage
Lot
- Size: 5,290 sqft
Details
- Parcel number: 360746
- Zoning: SC
Construction
Type & style
- Home type: SingleFamily
- Architectural style: Colonial
- Property subtype: Single Family Residence
Materials
- Frame
- Foundation: Concrete Perimeter
- Roof: Shingle
Condition
- Year built: 1940
Utilities & green energy
- Sewer: Public Sewer
- Water: Public
Community & neighborhood
Community
- Community features: Public Transportation, Shopping, Tennis Court(s), Park, Walk/Jog Trails, Bike Path, Highway Access, Public School, T-Station
Location
- Region: Belmont
- Subdivision: Winn Brook
Price history
| Date | Event | Price |
|---|---|---|
| 7/31/2023 | Sold | $1,100,000$815/sqft |
Source: MLS PIN #73124894 Report a problem | ||
| 6/21/2023 | Contingent | $1,100,000$815/sqft |
Source: MLS PIN #73124894 Report a problem | ||
| 6/14/2023 | Listed for sale | $1,100,000+108.9%$815/sqft |
Source: MLS PIN #73124894 Report a problem | ||
| 2/27/2003 | Sold | $526,670$390/sqft |
Source: Public Record Report a problem | ||
Public tax history
| Year | Property taxes | Tax assessment |
|---|---|---|
| 2025 | $12,187 +0.4% | $1,070,000 -6.9% |
| 2024 | $12,133 -4.6% | $1,149,000 +1.5% |
| 2023 | $12,724 +5.7% | $1,132,000 +8.7% |
Find assessor info on the county website
Neighborhood: 02478
Nearby schools
GreatSchools rating
- 7/10Winn Brook SchoolGrades: K-4Distance: 0.2 mi
- 8/10Winthrop L Chenery Middle SchoolGrades: 5-8Distance: 0.8 mi
- 10/10Belmont High SchoolGrades: 9-12Distance: 0.3 mi
Get a cash offer in 3 minutes
Find out how much your home could sell for in as little as 3 minutes with a no-obligation cash offer.
Estimated market value$1,293,300
Get a cash offer in 3 minutes
Find out how much your home could sell for in as little as 3 minutes with a no-obligation cash offer.
Estimated market value
$1,293,300

