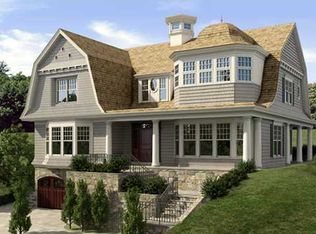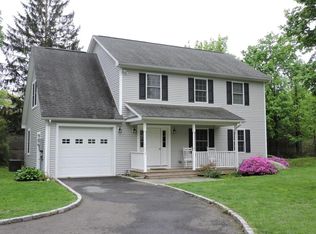CUSTOM BUILT COLONIAL, CLASSIC STYLE. PRISTINE 3 BEDROOM & 3 FULL BATH HOME WITH A SUNNY, OPEN FLOOR PLAN. HARDWOOD FLOORS THROUGHOUT. KITCHEN/FAMILY ROOM COMBO WITH SLIDER THAT OPENS TO TERRACE & BACKYARD. 1ST FLOOR OFFICE CAN ALSO BE USED AS A PLAYROOM OR 4TH BEDROOM. FULL BATH ON 1ST FLOOR. 2ND FLOOR WALK-IN CLOSET CAN ALSO BE USED AS AN OFFICE/DEN. GENEROUSLY SIZED MASTER BEDROOM WITH WALK-IN CLOSET. PARTIALLY FINISHED LOWER LEVEL HAS PLUMBING FOR 4TH BATH & CAN BE FINISHED. NEW WATER HEATER, UPDATES IN KITCHEN, NEW COUNTER TOP, DISHWASHER, OVEN, SINK AND FAUCET & FRESHLY PAINTED INTERIOR. PRIME LOCATION, CONVENIENTLY LOCATED CLOSE TO SCHOOLS, TRAIN, I-95 & TOWN WITH ITS SHOPS & RESTAURANTS.
This property is off market, which means it's not currently listed for sale or rent on Zillow. This may be different from what's available on other websites or public sources.

