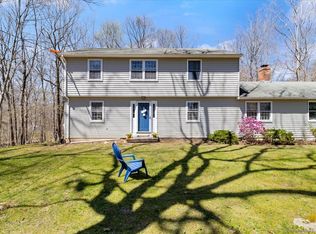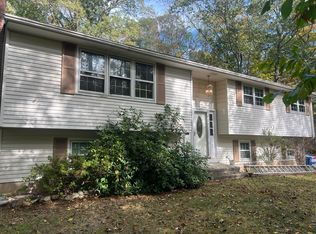Sold for $488,300
$488,300
69 Squires Road, Madison, CT 06443
3beds
2,025sqft
Single Family Residence
Built in 1971
1.13 Acres Lot
$682,600 Zestimate®
$241/sqft
$3,278 Estimated rent
Home value
$682,600
$648,000 - $717,000
$3,278/mo
Zestimate® history
Loading...
Owner options
Explore your selling options
What's special
All the character and charm remain in this CLASSIC 1970's split level ranch. Set on a fantastic level lot in a quiet neighborhood, this home has 3 levels of living space. A formal living room with fireplace opens to a dining room and kitchen with a private deck right off the back of the house. The upper level has 3 nicely sized bedrooms, a hall bath and the primary suite at the end of the hall with its own private bath. The lower level has a great family room with another fireplace and bar perfect for entertaining. There are hardwood floors under all the carpeting on the main level and the upper level. Sliding glass doors lead to a patio and a beautiful level back yard with the possibility of a pool. A 2 Car garage, and Central Air. Bring your personal touch and make this home. Madison has so much to offer with a beautiful shoreline including beautiful beaches and a charming town center.
Zillow last checked: 8 hours ago
Listing updated: October 01, 2024 at 12:30am
Listed by:
Cathy Lynch & Team,
Cathy Lynch 203-627-2331,
Coldwell Banker Realty 203-245-4700
Bought with:
Renee Mascia, RES.0771045
RE/MAX Right Choice
Source: Smart MLS,MLS#: 24022982
Facts & features
Interior
Bedrooms & bathrooms
- Bedrooms: 3
- Bathrooms: 3
- Full bathrooms: 2
- 1/2 bathrooms: 1
Primary bedroom
- Features: Hardwood Floor
- Level: Upper
- Area: 188.88 Square Feet
- Dimensions: 15.11 x 12.5
Bedroom
- Features: Hardwood Floor
- Level: Upper
- Area: 168.96 Square Feet
- Dimensions: 12.8 x 13.2
Bedroom
- Features: Hardwood Floor
- Level: Upper
- Area: 113.92 Square Feet
- Dimensions: 12.8 x 8.9
Dining room
- Features: Sliders, Hardwood Floor
- Level: Main
- Area: 151.04 Square Feet
- Dimensions: 12.8 x 11.8
Family room
- Features: Patio/Terrace, Sliders
- Level: Lower
- Area: 412.5 Square Feet
- Dimensions: 16.5 x 25
Kitchen
- Level: Main
- Area: 206.21 Square Feet
- Dimensions: 12.8 x 16.11
Living room
- Features: Fireplace, Hardwood Floor
- Level: Main
- Area: 372 Square Feet
- Dimensions: 12.4 x 30
Heating
- Hot Water, Oil
Cooling
- Central Air
Appliances
- Included: Electric Cooktop, Oven, Microwave, Refrigerator, Dishwasher, Washer, Dryer, Water Heater
- Laundry: Lower Level
Features
- Entrance Foyer
- Basement: Partial,Unfinished
- Attic: Storage,Access Via Hatch
- Number of fireplaces: 2
Interior area
- Total structure area: 2,025
- Total interior livable area: 2,025 sqft
- Finished area above ground: 2,025
Property
Parking
- Total spaces: 2
- Parking features: Attached
- Attached garage spaces: 2
Features
- Levels: Multi/Split
- Patio & porch: Deck, Patio
Lot
- Size: 1.13 Acres
- Features: Dry, Level, Cleared
Details
- Parcel number: 1160280
- Zoning: RU-1
Construction
Type & style
- Home type: SingleFamily
- Architectural style: Split Level
- Property subtype: Single Family Residence
Materials
- Aluminum Siding
- Foundation: Concrete Perimeter
- Roof: Asphalt
Condition
- New construction: No
- Year built: 1971
Utilities & green energy
- Sewer: Septic Tank
- Water: Well
- Utilities for property: Cable Available
Community & neighborhood
Community
- Community features: Basketball Court, Shopping/Mall, Stables/Riding
Location
- Region: Madison
- Subdivision: North Madison
Price history
| Date | Event | Price |
|---|---|---|
| 10/18/2025 | Listing removed | $699,000$345/sqft |
Source: | ||
| 9/11/2025 | Listed for sale | $699,000+43.1%$345/sqft |
Source: | ||
| 8/22/2024 | Sold | $488,300+2.8%$241/sqft |
Source: | ||
| 6/22/2024 | Listed for sale | $475,000$235/sqft |
Source: | ||
Public tax history
| Year | Property taxes | Tax assessment |
|---|---|---|
| 2025 | $7,368 +10.7% | $328,500 +8.6% |
| 2024 | $6,653 -1.8% | $302,400 +33.8% |
| 2023 | $6,773 +1.9% | $226,000 |
Find assessor info on the county website
Neighborhood: 06443
Nearby schools
GreatSchools rating
- 10/10Kathleen H. Ryerson Elementary SchoolGrades: K-3Distance: 1.3 mi
- 9/10Walter C. Polson Upper Middle SchoolGrades: 6-8Distance: 4.2 mi
- 10/10Daniel Hand High SchoolGrades: 9-12Distance: 4.3 mi
Schools provided by the listing agent
- High: Daniel Hand
Source: Smart MLS. This data may not be complete. We recommend contacting the local school district to confirm school assignments for this home.
Get pre-qualified for a loan
At Zillow Home Loans, we can pre-qualify you in as little as 5 minutes with no impact to your credit score.An equal housing lender. NMLS #10287.
Sell for more on Zillow
Get a Zillow Showcase℠ listing at no additional cost and you could sell for .
$682,600
2% more+$13,652
With Zillow Showcase(estimated)$696,252

