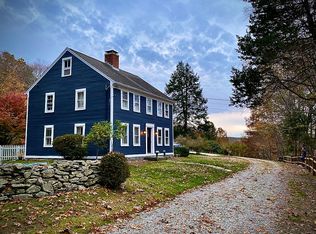SINGLE-LEVEL LIVING AT ITS BEST! Extremely well-kept and maintained 3-bedroom custom Cape-style home will win you over with its spacious and open feel, and sheer practicality. Constructed with quality and attention to detail, it shows virtually as new. You'll enjoy the serene, wooded privacy in back. The 2,800+ sq. foot main level space is truly inviting with its open floor plan, hardwood flooring throughout the main floor, bedrooms, and dining room. Bonus sunroom is perfect for a nice cup of coffee overlooking the private back yard. Highlights include excellent kitchen with quality cabinetry and breakfast bar. Lots of recessed lighting in the kitchen and living room, beautiful brick fireplace with mantle. Open concept floorplan is an entertainer's dream! Spacious master bedroom has full ensuite bathroom with soaker tub, separate sinks, and large walk in closet. Generous closet storage throughout, and lots of clean, dry basement storage, as well. Upper level of this home reveals tremendous potential ready for large bonus room, potential bedrooms and bath, and storage. Oversized 2 car garage completes this custom home. Great parks and outdoor recreation close by, and a convenient Route 8 commuter location.
This property is off market, which means it's not currently listed for sale or rent on Zillow. This may be different from what's available on other websites or public sources.
