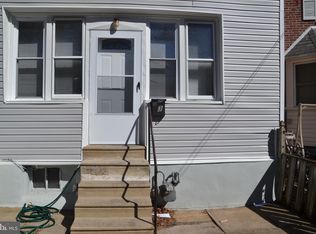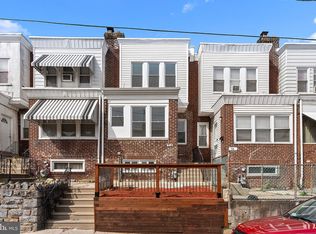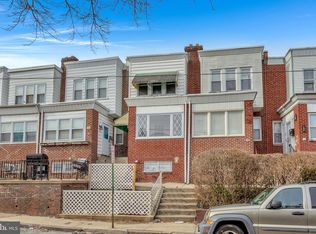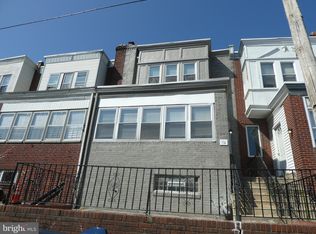Sold for $140,000 on 07/19/24
$140,000
69 Springton Rd, Upper Darby, PA 19082
3beds
1,080sqft
Townhouse
Built in 1928
1,307 Square Feet Lot
$150,400 Zestimate®
$130/sqft
$1,730 Estimated rent
Home value
$150,400
$134,000 - $168,000
$1,730/mo
Zestimate® history
Loading...
Owner options
Explore your selling options
What's special
Welcome to 69 Springton Road, a charming brick row home featuring a fenced-in front yard with a large front patio. As you enter, you're greeted by a cozy living room adorned with hardwood flooring, a neutral color scheme, a large bay window that bathes the space in natural light, and a delightful built-in bookcase. The hardwood floors continue through an arched doorway into the dining area, which is illuminated by overhead lighting. The kitchen boasts abundant countertop space and ample cabinetry, perfect for all your culinary needs. Upstairs, you'll find a primary bedroom along with two additional generously sized bedrooms. The centrally located hall bathroom ensures convenience for everyday use. The large unfinished basement offers ample storage space and a walkout to the back alley, providing additional parking options. This home is ideal for a first-time buyer looking to build sweat equity or an investor aiming to expand their portfolio. Home is being sold "As-Is". Schedule your tour today!
Zillow last checked: 8 hours ago
Listing updated: July 29, 2024 at 02:26am
Listed by:
Mr. Gary A Mercer SR. 484-699-9327,
KW Greater West Chester,
Co-Listing Agent: Sharon C Dienno 610-420-5480,
KW Greater West Chester
Bought with:
Kernecia Wilson, RS328226
Long & Foster Real Estate, Inc.
Source: Bright MLS,MLS#: PADE2069028
Facts & features
Interior
Bedrooms & bathrooms
- Bedrooms: 3
- Bathrooms: 1
- Full bathrooms: 1
Basement
- Area: 0
Heating
- Forced Air, Natural Gas
Cooling
- Window Unit(s), Electric
Appliances
- Included: Gas Water Heater
- Laundry: None
Features
- Flooring: Hardwood
- Basement: Full
- Has fireplace: No
Interior area
- Total structure area: 1,080
- Total interior livable area: 1,080 sqft
- Finished area above ground: 1,080
- Finished area below ground: 0
Property
Parking
- Parking features: Other
Accessibility
- Accessibility features: None
Features
- Levels: Two
- Stories: 2
- Pool features: None
Lot
- Size: 1,307 sqft
- Dimensions: 18.00 x 72.00
Details
- Additional structures: Above Grade, Below Grade
- Parcel number: 16040202800
- Zoning: R10 RESIDENTIAL
- Special conditions: Standard
Construction
Type & style
- Home type: Townhouse
- Architectural style: Other
- Property subtype: Townhouse
Materials
- Brick
- Foundation: Block
Condition
- Average
- New construction: No
- Year built: 1928
Utilities & green energy
- Sewer: Public Sewer
- Water: Public
Community & neighborhood
Location
- Region: Upper Darby
- Subdivision: Beverly Hills
- Municipality: UPPER DARBY TWP
Other
Other facts
- Listing agreement: Exclusive Right To Sell
- Listing terms: Cash,Conventional,FHA,VA Loan
- Ownership: Fee Simple
Price history
| Date | Event | Price |
|---|---|---|
| 7/19/2024 | Sold | $140,000$130/sqft |
Source: | ||
| 6/10/2024 | Contingent | $140,000$130/sqft |
Source: | ||
| 6/7/2024 | Listed for sale | $140,000+13900%$130/sqft |
Source: | ||
| 7/23/2019 | Listing removed | $1,150$1/sqft |
Source: Realty Mark Associates Report a problem | ||
| 6/22/2019 | Listed for rent | $1,150+15%$1/sqft |
Source: Realty Mark Associates Report a problem | ||
Public tax history
| Year | Property taxes | Tax assessment |
|---|---|---|
| 2025 | $3,060 +3.5% | $69,920 |
| 2024 | $2,957 +1% | $69,920 |
| 2023 | $2,929 +2.8% | $69,920 |
Find assessor info on the county website
Neighborhood: 19082
Nearby schools
GreatSchools rating
- 2/10Charles Kelly El SchoolGrades: 1-5Distance: 1.6 mi
- 3/10Beverly Hills Middle SchoolGrades: 6-8Distance: 0.4 mi
- 3/10Upper Darby Senior High SchoolGrades: 9-12Distance: 1.1 mi
Schools provided by the listing agent
- District: Upper Darby
Source: Bright MLS. This data may not be complete. We recommend contacting the local school district to confirm school assignments for this home.

Get pre-qualified for a loan
At Zillow Home Loans, we can pre-qualify you in as little as 5 minutes with no impact to your credit score.An equal housing lender. NMLS #10287.
Sell for more on Zillow
Get a free Zillow Showcase℠ listing and you could sell for .
$150,400
2% more+ $3,008
With Zillow Showcase(estimated)
$153,408


