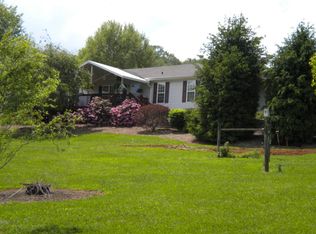Cozy home located on approx. 4.23 acres featuring 3BD/2.5BA, kitchen with SS appliances, granite countertops, dining area and great room with gas fireplace. Upper level has sitting area, guest bath and two other bedrooms. Basement has storage room as well as attached single car garage. Huge covered front deck & covered rear deck & level yard area. Awaiting septic record from county.
This property is off market, which means it's not currently listed for sale or rent on Zillow. This may be different from what's available on other websites or public sources.

