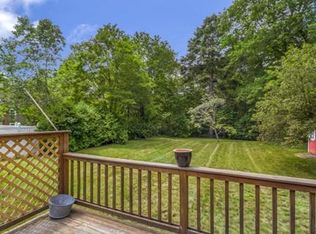Sold for $630,000 on 08/11/23
$630,000
69 Spring St, Mansfield, MA 02048
3beds
1,866sqft
Single Family Residence
Built in 1956
8,717 Square Feet Lot
$666,500 Zestimate®
$338/sqft
$3,206 Estimated rent
Home value
$666,500
$633,000 - $700,000
$3,206/mo
Zestimate® history
Loading...
Owner options
Explore your selling options
What's special
MANSFIELD - Calling All Commuters! Just .3 mi from the center of town, and less than a mile to both the train + 495 - this 3 bed, 2 bath home has three floors of living space, an extra-deep 1-car garage and a fully fenced yard for all of your needs! Completely renovated TOP TO BOTTOM just 4 years ago. Spacious mud room/entryway, XL garage, large family/rec room w/possibilities galore (currently a home gym), & laundry room w/walkout yard access. Bright + airy main floor boasts glossy hardwoods, an open floor plan, a beautiful white eat-in kitchen w/granite & SS, a living room w/additional office bump-out, & primary suite w/full bath + walk-in closet. A second full bath is located off the kitchen. The sunny top floor boasts two good-sized bedrooms and plentiful storage. Roof, windows, siding, plumbing, electrical, floors, systems and appliances all just 4 years old. 3 zones of A/C, updated 200amp electric, gas heat/cooking/dryer, town water/sewer. Nothing to do but move in!
Zillow last checked: 8 hours ago
Listing updated: August 14, 2023 at 01:02pm
Listed by:
Esposito Group 774-266-6158,
Compass 781-365-9954,
Benjamin Esposito 774-266-6158
Bought with:
Boston Real Estate Group
Compass
Source: MLS PIN,MLS#: 73129986
Facts & features
Interior
Bedrooms & bathrooms
- Bedrooms: 3
- Bathrooms: 2
- Full bathrooms: 2
Primary bedroom
- Features: Bathroom - Full, Walk-In Closet(s), Flooring - Hardwood, Lighting - Overhead
- Level: Second
Bedroom 2
- Features: Skylight, Flooring - Hardwood
- Level: Third
Bedroom 3
- Features: Flooring - Hardwood
- Level: Third
Primary bathroom
- Features: Yes
Bathroom 1
- Features: Bathroom - Full, Bathroom - Double Vanity/Sink, Bathroom - With Shower Stall
- Level: Second
Bathroom 2
- Features: Bathroom - Full, Bathroom - With Tub & Shower
- Level: Second
Kitchen
- Features: Flooring - Hardwood, Balcony / Deck, Exterior Access, Remodeled, Lighting - Overhead
- Level: Second
Living room
- Features: Flooring - Hardwood, Recessed Lighting
- Level: Main,Second
Office
- Features: Flooring - Hardwood, Open Floor Plan, Recessed Lighting
- Level: Main
Heating
- Baseboard, Natural Gas
Cooling
- Central Air, Ductless
Appliances
- Laundry: Gas Dryer Hookup, Exterior Access, Washer Hookup, First Floor
Features
- Open Floorplan, Recessed Lighting, Closet, Office, Exercise Room
- Flooring: Wood, Tile, Carpet, Flooring - Hardwood, Flooring - Wall to Wall Carpet
- Doors: Insulated Doors
- Windows: Insulated Windows
- Basement: Full,Walk-Out Access,Garage Access,Slab
- Has fireplace: No
Interior area
- Total structure area: 1,866
- Total interior livable area: 1,866 sqft
Property
Parking
- Total spaces: 5
- Parking features: Attached, Storage, Workshop in Garage, Paved Drive, Off Street, Driveway
- Attached garage spaces: 1
- Uncovered spaces: 4
Features
- Levels: Multi/Split
- Patio & porch: Deck - Wood
- Exterior features: Deck - Wood, Fenced Yard
- Fencing: Fenced/Enclosed,Fenced
- Frontage length: 57.00
Lot
- Size: 8,717 sqft
- Features: Level
Details
- Parcel number: M:026 B:118,4467314
- Zoning: RES
Construction
Type & style
- Home type: SingleFamily
- Property subtype: Single Family Residence
Materials
- Frame
- Foundation: Concrete Perimeter
- Roof: Shingle
Condition
- Year built: 1956
Utilities & green energy
- Electric: Circuit Breakers, 200+ Amp Service
- Sewer: Public Sewer
- Water: Public
- Utilities for property: for Gas Range, for Gas Dryer, Washer Hookup
Green energy
- Energy efficient items: Thermostat
Community & neighborhood
Community
- Community features: Public Transportation, Shopping, Park, Walk/Jog Trails, Laundromat, Bike Path, Conservation Area, Highway Access, House of Worship, Public School, T-Station
Location
- Region: Mansfield
Other
Other facts
- Listing terms: Contract
Price history
| Date | Event | Price |
|---|---|---|
| 8/11/2023 | Sold | $630,000+7.7%$338/sqft |
Source: MLS PIN #73129986 Report a problem | ||
| 6/27/2023 | Listed for sale | $585,000+37.6%$314/sqft |
Source: MLS PIN #73129986 Report a problem | ||
| 4/30/2019 | Sold | $425,000+1.2%$228/sqft |
Source: Public Record Report a problem | ||
| 3/20/2019 | Pending sale | $420,000$225/sqft |
Source: Better Living Real Estate, LLC #72454897 Report a problem | ||
| 3/13/2019 | Listed for sale | $420,000$225/sqft |
Source: Better Living Real Estate, LLC #72454897 Report a problem | ||
Public tax history
| Year | Property taxes | Tax assessment |
|---|---|---|
| 2025 | $7,020 +7.5% | $533,000 +10.1% |
| 2024 | $6,533 +3.7% | $483,900 +8.2% |
| 2023 | $6,302 +0.9% | $447,300 +8.6% |
Find assessor info on the county website
Neighborhood: 02048
Nearby schools
GreatSchools rating
- NARobinson Elementary SchoolGrades: K-2Distance: 0.9 mi
- 8/10Harold L Qualters Middle SchoolGrades: 6-8Distance: 0.9 mi
- 8/10Mansfield High SchoolGrades: 9-12Distance: 1 mi
Schools provided by the listing agent
- Elementary: Robinson/Jj
- Middle: Qualters
- High: Mansfield Hs
Source: MLS PIN. This data may not be complete. We recommend contacting the local school district to confirm school assignments for this home.
Get a cash offer in 3 minutes
Find out how much your home could sell for in as little as 3 minutes with a no-obligation cash offer.
Estimated market value
$666,500
Get a cash offer in 3 minutes
Find out how much your home could sell for in as little as 3 minutes with a no-obligation cash offer.
Estimated market value
$666,500
