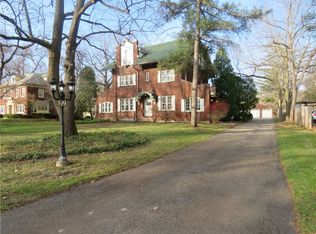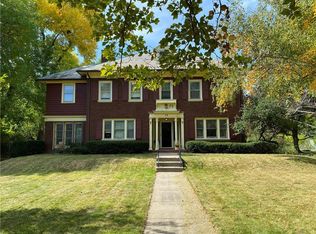Stately colonial in highly sought-after Home Acres neighborhood. You can be the 4th owner of this home. Originally built in 1923 as a 2-story home, and original homeowner & homebuilder added 3rd story as the family grew with same amazing quality as the first two floors. This home has many rooms, each one loaded with charm. Original oak floors throughout all three stories. Sit by the beautiful floor to ceiling stone fireplace in the winter and enjoy the in-ground pool in the summer. Attached sunroom is infused with abundance of natural light. Large family room addition. Cedar closets on the third floor provide lots of storage. Long stately driveway and detached 3-car garage. This well-loved six-bedroom home is full of character, and ready for you to make your own. If you are willing to put your thoughts and dreams to reality you will have a lifetime of memories. (Selling as is) Enjoy Home Acres - known for neighborhood activities, tree-lined wide streets, streetlights, and ability to walk to Twelve corners. Convenient location, and great schools. delayed negotiations - Monday Nov. 24 7 pm - 24 hrs for seller to respond
This property is off market, which means it's not currently listed for sale or rent on Zillow. This may be different from what's available on other websites or public sources.

