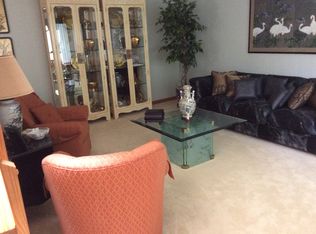Sold for $600,000
$600,000
69 Soundridge Road, Shelton, CT 06484
3beds
2,266sqft
Single Family Residence
Built in 1986
1.28 Acres Lot
$656,400 Zestimate®
$265/sqft
$3,466 Estimated rent
Home value
$656,400
$584,000 - $735,000
$3,466/mo
Zestimate® history
Loading...
Owner options
Explore your selling options
What's special
Home sweet home, enjoy the tranquility of 1.28 Acres of property, an environment surrounded by peace, harmony, and nature in its splendor with 2266 SqFt of construction, garage for two cars, a beautiful and spacious deck to enjoy the family and natural beauty, Panels Newly installed plots, and large spaces to store tools and more, bathrooms with details and good finishes, a room full of ideas to decorate and live in harmony of a home full of dreams, three large bedrooms with 2 1/2 bathrooms, a kitchen of dreams with an island for 4-6 people, large dining room. Imagine your beautiful family enjoying this wonderful home-sweet-home There is a dog loose in the garage, please do not open the garage doors,,, and try not to open the door from the house to the garage...the dog is not aggressive but it is quite large and can scare people
Zillow last checked: 8 hours ago
Listing updated: October 01, 2024 at 12:06am
Listed by:
Wilson Alvarez 203-908-6281,
National Homes Realty, LLC 203-922-2564
Bought with:
Wilson Alvarez, RES.0793562
National Homes Realty, LLC
Source: Smart MLS,MLS#: 24007343
Facts & features
Interior
Bedrooms & bathrooms
- Bedrooms: 3
- Bathrooms: 3
- Full bathrooms: 2
- 1/2 bathrooms: 1
Primary bedroom
- Level: Upper
Bedroom
- Level: Upper
Bedroom
- Level: Upper
Dining room
- Level: Main
Kitchen
- Level: Main
Living room
- Level: Main
Heating
- Baseboard, Oil
Cooling
- Attic Fan, Ceiling Fan(s), Window Unit(s)
Appliances
- Included: Oven/Range, Microwave, Range Hood, Dishwasher, Washer, Electric Water Heater, Water Heater
Features
- Doors: Storm Door(s)
- Windows: Thermopane Windows
- Basement: Partial,Unfinished
- Attic: Pull Down Stairs
- Number of fireplaces: 1
Interior area
- Total structure area: 2,266
- Total interior livable area: 2,266 sqft
- Finished area above ground: 2,266
Property
Parking
- Total spaces: 6
- Parking features: Attached, On Street, Driveway, Private, Asphalt
- Attached garage spaces: 2
- Has uncovered spaces: Yes
Features
- Patio & porch: Deck, Patio
- Exterior features: Sidewalk, Fruit Trees, Rain Gutters, Garden, Lighting
Lot
- Size: 1.28 Acres
- Features: Few Trees, Level, Sloped
Details
- Additional structures: Barn(s)
- Parcel number: 294759
- Zoning: R-1
Construction
Type & style
- Home type: SingleFamily
- Architectural style: Colonial,Contemporary
- Property subtype: Single Family Residence
Materials
- Vinyl Siding, Wood Siding
- Foundation: Block, Concrete Perimeter
- Roof: Asphalt
Condition
- New construction: No
- Year built: 1986
Utilities & green energy
- Sewer: Public Sewer
- Water: Well
Green energy
- Energy efficient items: Thermostat, Doors, Windows
- Energy generation: Solar
Community & neighborhood
Community
- Community features: Basketball Court, Golf, Library, Park, Private School(s), Putting Green, Tennis Court(s)
Location
- Region: Shelton
- Subdivision: Pine Rock Park
Price history
| Date | Event | Price |
|---|---|---|
| 7/9/2024 | Sold | $600,000-2.4%$265/sqft |
Source: | ||
| 7/9/2024 | Pending sale | $614,900$271/sqft |
Source: | ||
| 5/2/2024 | Price change | $614,900-1.6%$271/sqft |
Source: | ||
| 4/1/2024 | Listed for sale | $625,000$276/sqft |
Source: | ||
| 3/23/2024 | Listing removed | -- |
Source: | ||
Public tax history
| Year | Property taxes | Tax assessment |
|---|---|---|
| 2025 | $6,017 +2.3% | $319,690 +4.3% |
| 2024 | $5,879 +9.8% | $306,530 |
| 2023 | $5,355 | $306,530 |
Find assessor info on the county website
Neighborhood: 06484
Nearby schools
GreatSchools rating
- 7/10Long Hill SchoolGrades: K-4Distance: 1 mi
- 3/10Intermediate SchoolGrades: 7-8Distance: 3.2 mi
- 7/10Shelton High SchoolGrades: 9-12Distance: 3.5 mi
Schools provided by the listing agent
- Elementary: Long Hill
- High: Shelton High School
Source: Smart MLS. This data may not be complete. We recommend contacting the local school district to confirm school assignments for this home.
Get pre-qualified for a loan
At Zillow Home Loans, we can pre-qualify you in as little as 5 minutes with no impact to your credit score.An equal housing lender. NMLS #10287.
Sell with ease on Zillow
Get a Zillow Showcase℠ listing at no additional cost and you could sell for —faster.
$656,400
2% more+$13,128
With Zillow Showcase(estimated)$669,528
