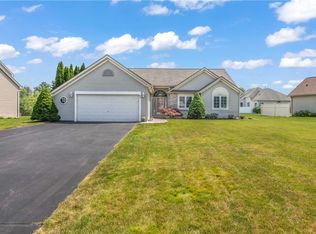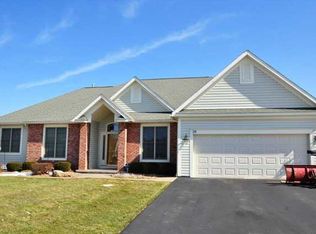ANYTHING ELSE is a COMPROMISE! Spectacular 2 story contemporary on a 2+ acre pond with views of town-owned Forever Wild woods. Hidden gem neighborhood in Greece with HILTON SCHOOLS. The awesome cathedraled great room is highlighted by custom cherry b/in cabinets. The huge eat-in applianced kitchen features center island with breakfast bar, granite counters with tile backsplash. Entertainment perfection! Upgraded flooring, remodeled baths. The finished basement includes full kitchen, rec room and a wine room. Paver patio and gazebo offer views of NATURE'S PARADISE! Cancel the building plans and quickly move into this better than new home with upgrades in every room.
This property is off market, which means it's not currently listed for sale or rent on Zillow. This may be different from what's available on other websites or public sources.

