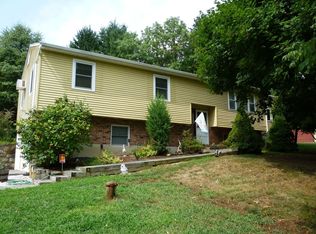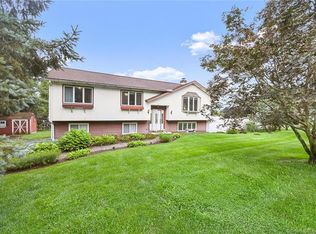Welcome to 69 Sherman Road! This beautiful 3 Bedroom, 2 Bath Raised Ranch sits on 3/4 of an acre with an above ground pool has everything you need to call it home. There is an open living room/dining room off the kitchen with sliders to the large, private deck with retractable awning overlooking the above ground pool and generous-sized backyard. The main bedroom has it own full bath. Two other bedrooms and a full bath are on the main level. The finished lower level has a family room, laundry room and plenty of storage. One bay of the 2 car garage has been converted into a bonus room but can easily be converted back. Economic heating with 3 zones and wood stove in the living room. The only thing for you to do is move in and enjoy your new home! The pool, liner and pump are brand new. Minutes from the New Milford Green, shopping and Candlewood lake, and just 65 miles to NYC!
This property is off market, which means it's not currently listed for sale or rent on Zillow. This may be different from what's available on other websites or public sources.


