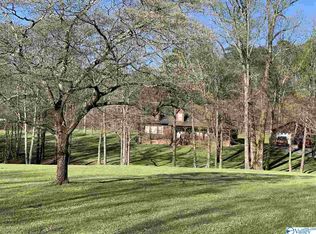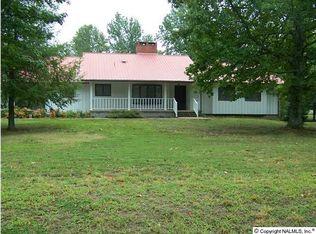Sold for $435,000 on 05/15/25
$435,000
69 Shannon Dr, Laceys Spring, AL 35754
4beds
2,759sqft
Single Family Residence
Built in 1981
3.4 Acres Lot
$435,300 Zestimate®
$158/sqft
$2,218 Estimated rent
Home value
$435,300
Estimated sales range
Not available
$2,218/mo
Zestimate® history
Loading...
Owner options
Explore your selling options
What's special
Beautiful farmhouse on over 3 acres MINUTES from S Huntsville! Property includes 6-stall barn w/ water & electricity, a detached garage/workshop, multiple sheds (one w/ electricity), garden, & fruit trees. This home has beautiful, exposed wood beams, solid wood barn doors, & a spacious kitchen w/ plenty of counter space, island, & large pantry. The kitchen leads out to a serene patio w/ a koi pond, & large sunroom w/ oversized window, overlooking the expansive property. Updates incl new paint, stove top, garage door, & replacements of HVAC, roof, & electric panel in 2020. Located on a quiet dead-end street w/ no restrictions & is just a short drive to Redstone Arsenal, TN River, & South HSV.
Zillow last checked: 8 hours ago
Listing updated: May 18, 2025 at 06:31pm
Listed by:
Kristin Davis 256-457-7904,
Legend Realty
Bought with:
Derick Honore, 123524
Redstone Realty Solutions-Mad
Source: ValleyMLS,MLS#: 21884071
Facts & features
Interior
Bedrooms & bathrooms
- Bedrooms: 4
- Bathrooms: 3
- Full bathrooms: 1
- 3/4 bathrooms: 2
Bedroom
- Features: Ceiling Fan(s), Chair Rail, Walk-In Closet(s)
- Level: First
- Area: 196
- Dimensions: 14 x 14
Bathroom 1
- Features: Crown Molding, Chair Rail
- Level: First
- Area: 170
- Dimensions: 17 x 10
Bathroom 2
- Features: Chair Rail, Tile
- Level: First
- Area: 65
- Dimensions: 13 x 5
Bathroom 3
- Features: Tile
- Level: Second
- Area: 56
- Dimensions: 8 x 7
Dining room
- Features: Crown Molding, Chair Rail
- Level: First
- Area: 168
- Dimensions: 14 x 12
Kitchen
- Features: Eat-in Kitchen, Kitchen Island, Pantry, Tile
- Level: First
- Area: 252
- Dimensions: 21 x 12
Living room
- Features: Ceiling Fan(s), Crown Molding, Fireplace
- Level: First
- Area: 280
- Dimensions: 20 x 14
Heating
- Central 1, Floor Furnace, Propane
Cooling
- Central 1
Appliances
- Included: Cooktop, Oven, Dishwasher, Microwave, Refrigerator
Features
- Has basement: No
- Has fireplace: Yes
- Fireplace features: Outside, Gas Log
Interior area
- Total interior livable area: 2,759 sqft
Property
Parking
- Parking features: Garage-One Car, Garage-Detached
Features
- Levels: Two,Multi/Split
- Stories: 2
- Exterior features: Curb/Gutters
Lot
- Size: 3.40 Acres
Details
- Parcel number: 0908280000001010
Construction
Type & style
- Home type: SingleFamily
- Property subtype: Single Family Residence
Materials
- Foundation: Slab
Condition
- New construction: No
- Year built: 1981
Utilities & green energy
- Sewer: Septic Tank
- Water: Public
Community & neighborhood
Community
- Community features: Curbs
Location
- Region: Laceys Spring
- Subdivision: Metes And Bounds
Price history
| Date | Event | Price |
|---|---|---|
| 5/15/2025 | Sold | $435,000-2.2%$158/sqft |
Source: | ||
| 4/23/2025 | Contingent | $445,000$161/sqft |
Source: | ||
| 4/7/2025 | Price change | $445,000-2.2%$161/sqft |
Source: | ||
| 3/23/2025 | Listed for sale | $455,000+5.8%$165/sqft |
Source: | ||
| 6/7/2023 | Sold | $430,000-1.1%$156/sqft |
Source: | ||
Public tax history
| Year | Property taxes | Tax assessment |
|---|---|---|
| 2024 | -- | $15,420 -56.5% |
| 2023 | $1,327 +7.9% | $35,480 +7.9% |
| 2022 | $1,230 +27.9% | $32,880 +27.9% |
Find assessor info on the county website
Neighborhood: 35754
Nearby schools
GreatSchools rating
- 9/10Union Hill SchoolGrades: PK-8Distance: 1.5 mi
- 3/10Albert P Brewer High SchoolGrades: 9-12Distance: 6.8 mi
Schools provided by the listing agent
- Elementary: Union Hill
- Middle: Union Hill
- High: Brewer
Source: ValleyMLS. This data may not be complete. We recommend contacting the local school district to confirm school assignments for this home.

Get pre-qualified for a loan
At Zillow Home Loans, we can pre-qualify you in as little as 5 minutes with no impact to your credit score.An equal housing lender. NMLS #10287.

