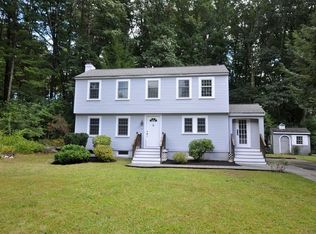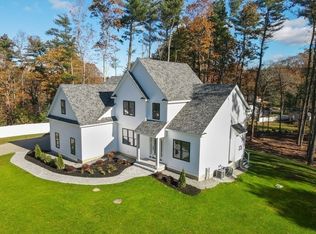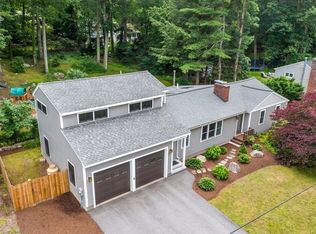Sold for $1,325,000
$1,325,000
69 Seminole Rd, Acton, MA 01720
4beds
2,888sqft
Single Family Residence
Built in 2023
0.79 Acres Lot
$1,311,300 Zestimate®
$459/sqft
$5,394 Estimated rent
Home value
$1,311,300
$1.25M - $1.39M
$5,394/mo
Zestimate® history
Loading...
Owner options
Explore your selling options
What's special
Move in for the holidays! Completely finished, filled with upgrades! Open living area with fireplace and a wall of windows opens to the kitchen with flair. Formal dining room with barn doors, private office with built-ins. The unfinished lower level offers many opportunities. The primary bedroom has 2 walk in closets and a sitting area. The other 3 bedrooms are generous. Great neighborhood location near schools & highway. A home to enjoy!
Zillow last checked: 8 hours ago
Listing updated: January 29, 2024 at 08:44am
Listed by:
Edith Hill 978-505-8973,
Keller Williams Realty Boston Northwest 978-369-5775
Bought with:
Yalan Deng
Yuan's Team Realty
Source: MLS PIN,MLS#: 73128660
Facts & features
Interior
Bedrooms & bathrooms
- Bedrooms: 4
- Bathrooms: 3
- Full bathrooms: 2
- 1/2 bathrooms: 1
Primary bedroom
- Features: Bathroom - Full, Walk-In Closet(s), Flooring - Wood, Recessed Lighting, Closet - Double
- Level: Second
- Area: 391
- Dimensions: 23 x 17
Bedroom 2
- Features: Flooring - Wood, Lighting - Overhead
- Level: Second
- Area: 169
- Dimensions: 13 x 13
Bedroom 3
- Features: Flooring - Wood, Lighting - Overhead
- Level: Second
- Area: 143
- Dimensions: 13 x 11
Bedroom 4
- Features: Flooring - Wood, Lighting - Overhead
- Level: Second
- Area: 143
- Dimensions: 13 x 11
Primary bathroom
- Features: Yes
Bathroom 1
- Features: Bathroom - Half, Flooring - Stone/Ceramic Tile
- Level: First
Bathroom 2
- Features: Bathroom - Full, Bathroom - Double Vanity/Sink, Bathroom - Tiled With Shower Stall, Bathroom - With Tub, Closet - Linen, Flooring - Stone/Ceramic Tile, Countertops - Stone/Granite/Solid
- Level: Second
Bathroom 3
- Features: Bathroom - Full, Bathroom - Double Vanity/Sink, Bathroom - With Tub & Shower, Closet - Linen, Flooring - Stone/Ceramic Tile, Countertops - Stone/Granite/Solid
- Level: Second
Dining room
- Features: Flooring - Wood, Crown Molding, Decorative Molding
- Level: First
- Area: 154
- Dimensions: 14 x 11
Family room
- Features: Ceiling Fan(s), Flooring - Wood, Open Floorplan, Recessed Lighting
- Level: First
- Area: 273
- Dimensions: 21 x 13
Kitchen
- Features: Flooring - Wood, Dining Area, Pantry, Countertops - Stone/Granite/Solid, Kitchen Island, Exterior Access, Open Floorplan, Recessed Lighting, Slider, Stainless Steel Appliances, Gas Stove, Lighting - Pendant
- Level: First
- Area: 247
- Dimensions: 19 x 13
Living room
- Level: First
Office
- Features: Flooring - Wood, French Doors, Crown Molding, Decorative Molding
- Level: First
- Area: 143
- Dimensions: 13 x 11
Heating
- Central, Forced Air, Propane
Cooling
- Central Air
Appliances
- Included: Water Heater, Range, Dishwasher, Microwave, Refrigerator, Washer, Dryer, Range Hood, Plumbed For Ice Maker
- Laundry: Flooring - Stone/Ceramic Tile, Second Floor, Electric Dryer Hookup, Washer Hookup
Features
- Crown Molding, Decorative Molding, Office
- Flooring: Wood, Tile, Flooring - Wood
- Doors: French Doors, Insulated Doors
- Windows: Insulated Windows, Screens
- Basement: Full,Interior Entry,Radon Remediation System,Concrete
- Number of fireplaces: 1
- Fireplace features: Family Room
Interior area
- Total structure area: 2,888
- Total interior livable area: 2,888 sqft
Property
Parking
- Total spaces: 6
- Parking features: Attached, Garage Door Opener, Garage Faces Side, Paved Drive, Shared Driveway, Off Street, Paved
- Attached garage spaces: 2
- Uncovered spaces: 4
Accessibility
- Accessibility features: No
Features
- Patio & porch: Deck
- Exterior features: Deck, Professional Landscaping, Decorative Lighting, Screens
Lot
- Size: 0.79 Acres
- Features: Wooded, Easements, Gentle Sloping
Details
- Parcel number: 307739
- Zoning: RES
Construction
Type & style
- Home type: SingleFamily
- Architectural style: Colonial
- Property subtype: Single Family Residence
Materials
- Frame
- Foundation: Concrete Perimeter
- Roof: Shingle
Condition
- Year built: 2023
Details
- Warranty included: Yes
Utilities & green energy
- Electric: Circuit Breakers
- Sewer: Private Sewer
- Water: Public
- Utilities for property: for Electric Range, for Electric Dryer, Washer Hookup, Icemaker Connection
Community & neighborhood
Community
- Community features: Public Transportation, Shopping, Walk/Jog Trails, Conservation Area, Highway Access, Public School
Location
- Region: Acton
- Subdivision: Indian Village
Other
Other facts
- Road surface type: Paved
Price history
| Date | Event | Price |
|---|---|---|
| 1/25/2024 | Sold | $1,325,000-5%$459/sqft |
Source: MLS PIN #73128660 Report a problem | ||
| 6/22/2023 | Listed for sale | $1,395,000$483/sqft |
Source: MLS PIN #73128660 Report a problem | ||
Public tax history
| Year | Property taxes | Tax assessment |
|---|---|---|
| 2025 | $21,455 +37.2% | $1,251,000 +33.4% |
| 2024 | $15,638 +4026.1% | $938,100 +4243.1% |
| 2023 | $379 -1% | $21,600 +9.6% |
Find assessor info on the county website
Neighborhood: 01720
Nearby schools
GreatSchools rating
- 9/10Paul P Gates Elementary SchoolGrades: K-6Distance: 0.7 mi
- 9/10Raymond J Grey Junior High SchoolGrades: 7-8Distance: 1 mi
- 10/10Acton-Boxborough Regional High SchoolGrades: 9-12Distance: 0.8 mi
Schools provided by the listing agent
- Elementary: Abr
- Middle: Abrjh
- High: Abrsh
Source: MLS PIN. This data may not be complete. We recommend contacting the local school district to confirm school assignments for this home.
Get a cash offer in 3 minutes
Find out how much your home could sell for in as little as 3 minutes with a no-obligation cash offer.
Estimated market value$1,311,300
Get a cash offer in 3 minutes
Find out how much your home could sell for in as little as 3 minutes with a no-obligation cash offer.
Estimated market value
$1,311,300


