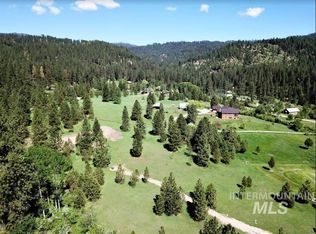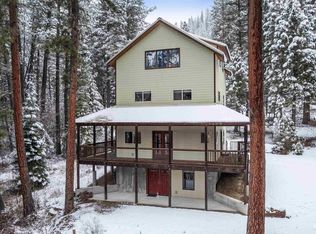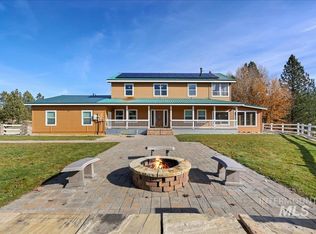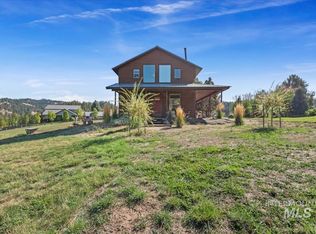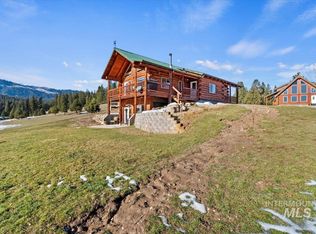Mountain living at its finest? Absolutely! What would YOU do with over 6 acres of property, a greenhouse, fruit trees, garden space, berry patch, 4 stall barn, chicken coop, and pond? The property is fully irrigated and the koi pond is creek-fed year round! The whole-home generator for the home/shop offers peace of mind. An elevator/lift is installed in the garage to provide storage area access, and there is a spacious workshop with a full garage door and 220 power! The custom concrete patio & deck elevate outdoor living. This property is thoughtfully designed to easily care for the outdoor spaces. The home's main floor is wonderful for entertaining, or simply enjoying the 360° views. Enjoy custom blue pine trim throughout. A well-appointed kitchen is complete with quartz countertops and breakfast bar. Primary bed/bath and 2nd bed/bath are on the main floor, and the 3rd bed/bath are downstairs. In the walk-out basement there is a large storage/laundry room, rec room, office space, and bar for entertaining! With purchase, new owner will have a 1 year home warranty included.
Active
Price cut: $40K (10/30)
$910,000
69 Scriver Bluff Rd, Garden Valley, ID 83622
3beds
3baths
2,520sqft
Est.:
Single Family Residence
Built in 2001
6.17 Acres Lot
$875,100 Zestimate®
$361/sqft
$58/mo HOA
What's special
Chicken coopBar for entertainingGarden spaceOffice spaceFruit treesRec roomQuartz countertops
- 113 days |
- 1,454 |
- 69 |
Zillow last checked: 8 hours ago
Listing updated: January 09, 2026 at 08:44pm
Listed by:
Lisa Willey 208-582-1227,
Garden Valley Properties
Source: IMLS,MLS#: 98962669
Tour with a local agent
Facts & features
Interior
Bedrooms & bathrooms
- Bedrooms: 3
- Bathrooms: 3
- Main level bathrooms: 2
- Main level bedrooms: 2
Primary bedroom
- Level: Main
- Area: 225
- Dimensions: 15 x 15
Bedroom 2
- Level: Main
- Area: 99
- Dimensions: 9 x 11
Bedroom 3
- Level: Lower
- Area: 208
- Dimensions: 13 x 16
Kitchen
- Level: Main
- Area: 99
- Dimensions: 9 x 11
Living room
- Level: Main
- Area: 323
- Dimensions: 19 x 17
Office
- Level: Lower
- Area: 156
- Dimensions: 13 x 12
Heating
- Baseboard, Propane, Wood
Appliances
- Included: Electric Water Heater, Dishwasher, Microwave, Oven/Range Freestanding, Refrigerator, Gas Oven, Gas Range
Features
- Loft, Workbench, Bath-Master, Bed-Master Main Level, Den/Office, Formal Dining, Rec/Bonus, Walk-In Closet(s), Breakfast Bar, Pantry, Quartz Counters, Number of Baths Main Level: 2, Number of Baths Below Grade: 1
- Flooring: Concrete, Tile, Carpet
- Basement: Daylight,Walk-Out Access
- Has fireplace: Yes
- Fireplace features: Wood Burning Stove, Propane
Interior area
- Total structure area: 2,520
- Total interior livable area: 2,520 sqft
- Finished area above ground: 1,260
- Finished area below ground: 1,260
Video & virtual tour
Property
Parking
- Total spaces: 2
- Parking features: Garage Door Access, Detached, Driveway
- Garage spaces: 2
- Has uncovered spaces: Yes
- Details: Garage: 30x40, Garage Door: 10x8, 12x10
Features
- Levels: Two Story w/ Below Grade
- Patio & porch: Covered Patio/Deck
- Exterior features: Dog Run
- Fencing: Partial,Fence/Livestock
- Has view: Yes
- Waterfront features: Creek/Stream, Irrigation Canal/Ditch, Pond
Lot
- Size: 6.17 Acres
- Features: 5 - 9.9 Acres, Garden, Horses, Views, Chickens, Corner Lot, Winter Access, Irrigation Sprinkler System
Details
- Additional structures: Shop, Barn(s), Shed(s)
- Parcel number: RP054091000030
- Other equipment: Hoist/Lift
- Horses can be raised: Yes
Construction
Type & style
- Home type: SingleFamily
- Property subtype: Single Family Residence
Materials
- Concrete, Frame, Wood Siding
- Roof: Metal
Condition
- Year built: 2001
Utilities & green energy
- Electric: 220 Volts
- Sewer: Septic Tank
- Water: Community Service
- Utilities for property: Electricity Connected
Community & HOA
Community
- Subdivision: Pine Tree Ranch
HOA
- Has HOA: Yes
- HOA fee: $700 annually
Location
- Region: Garden Valley
Financial & listing details
- Price per square foot: $361/sqft
- Tax assessed value: $645,519
- Annual tax amount: $1,999
- Date on market: 9/24/2025
- Listing terms: Cash,Conventional,FHA,USDA Loan,VA Loan
- Ownership: Fee Simple
- Electric utility on property: Yes
Estimated market value
$875,100
$831,000 - $919,000
$2,440/mo
Price history
Price history
Price history is unavailable.
Public tax history
Public tax history
| Year | Property taxes | Tax assessment |
|---|---|---|
| 2024 | $1,827 -13.6% | $645,519 -15.7% |
| 2023 | $2,115 -15.3% | $766,160 +3.8% |
| 2022 | $2,498 +20.5% | $738,160 +141% |
Find assessor info on the county website
BuyAbility℠ payment
Est. payment
$4,849/mo
Principal & interest
$4191
Home insurance
$319
Other costs
$339
Climate risks
Neighborhood: 83622
Nearby schools
GreatSchools rating
- 4/10Garden Valley SchoolGrades: PK-12Distance: 5.7 mi
Schools provided by the listing agent
- Elementary: Garden Vly
- Middle: Garden Valley
- High: Garden Valley
- District: Garden Valley School District #71
Source: IMLS. This data may not be complete. We recommend contacting the local school district to confirm school assignments for this home.
- Loading
- Loading
