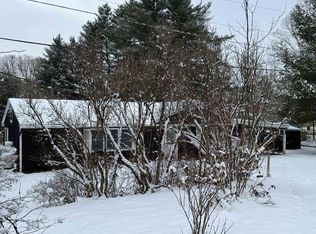Closed
Listed by:
Love2Live InVT Team,
Coldwell Banker Carlson Real Estate 802-253-7358
Bought with: BHHS Vermont Realty Group/Morrisville-Stowe
$399,000
69 Scribner Road, Stowe, VT 05672
2beds
1,104sqft
Single Family Residence
Built in 1965
7,405.2 Square Feet Lot
$409,000 Zestimate®
$361/sqft
$2,780 Estimated rent
Home value
$409,000
Estimated sales range
Not available
$2,780/mo
Zestimate® history
Loading...
Owner options
Explore your selling options
What's special
Embrace the allure of a classic ski chalet just minutes from the vibrant heart of Stowe Village and a short drive to Stowe Mountain Resort. This charming A-frame home featuring 2 bedrooms and 3 bathrooms is situated on a .17-acres. Perfect for weekend getaways or full-time living, the property offers a cozy propane stove providing warmth after a day of winter activities, and a spacious yard ideal for summer gardening. This thoughtfully designed home brings together comfort and functionality within a compact space, making it a welcoming retreat in any season. OPEN HOUSE Saturday 8/17 from 11:00-1:00.
Zillow last checked: 8 hours ago
Listing updated: October 03, 2024 at 08:52am
Listed by:
Love2Live InVT Team,
Coldwell Banker Carlson Real Estate 802-253-7358
Bought with:
Trombley & Day Group
BHHS Vermont Realty Group/Morrisville-Stowe
Source: PrimeMLS,MLS#: 5009517
Facts & features
Interior
Bedrooms & bathrooms
- Bedrooms: 2
- Bathrooms: 3
- Full bathrooms: 2
- 1/2 bathrooms: 1
Heating
- Propane, Alternative Heat Stove, Forced Air
Cooling
- Other
Appliances
- Included: Dishwasher, Microwave, Refrigerator, Washer, Gas Stove
Features
- Ceiling Fan(s), Natural Light
- Flooring: Carpet, Combination
- Windows: Blinds
- Has basement: No
Interior area
- Total structure area: 1,104
- Total interior livable area: 1,104 sqft
- Finished area above ground: 1,104
- Finished area below ground: 0
Property
Parking
- Parking features: Dirt
Features
- Levels: Two
- Stories: 2
- Frontage length: Road frontage: 75
Lot
- Size: 7,405 sqft
- Features: Level, Open Lot, Near Golf Course, Near Paths, Near Shopping, Near Skiing, Near Snowmobile Trails, Neighborhood
Details
- Parcel number: 62119511782
- Zoning description: Residentiual
Construction
Type & style
- Home type: SingleFamily
- Architectural style: A-Frame
- Property subtype: Single Family Residence
Materials
- Wood Frame
- Foundation: Concrete Slab
- Roof: Shingle
Condition
- New construction: No
- Year built: 1965
Utilities & green energy
- Electric: Circuit Breakers
- Sewer: On-Site Septic Exists
- Utilities for property: Other
Community & neighborhood
Location
- Region: Stowe
Other
Other facts
- Road surface type: Gravel
Price history
| Date | Event | Price |
|---|---|---|
| 10/2/2024 | Sold | $399,000$361/sqft |
Source: | ||
| 10/1/2024 | Contingent | $399,000$361/sqft |
Source: | ||
| 8/13/2024 | Listed for sale | $399,000$361/sqft |
Source: | ||
Public tax history
| Year | Property taxes | Tax assessment |
|---|---|---|
| 2024 | -- | $278,100 +101.1% |
| 2023 | -- | $138,300 |
| 2022 | -- | $138,300 |
Find assessor info on the county website
Neighborhood: 05672
Nearby schools
GreatSchools rating
- 9/10Stowe Elementary SchoolGrades: PK-5Distance: 1.7 mi
- 8/10Stowe Middle SchoolGrades: 6-8Distance: 3.4 mi
- NASTOWE HIGH SCHOOLGrades: 9-12Distance: 3.4 mi
Schools provided by the listing agent
- Elementary: Stowe Elementary School
- Middle: Stowe Middle/High School
- High: Stowe Middle/High School
- District: Stowe School District
Source: PrimeMLS. This data may not be complete. We recommend contacting the local school district to confirm school assignments for this home.

Get pre-qualified for a loan
At Zillow Home Loans, we can pre-qualify you in as little as 5 minutes with no impact to your credit score.An equal housing lender. NMLS #10287.
