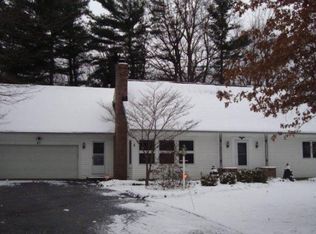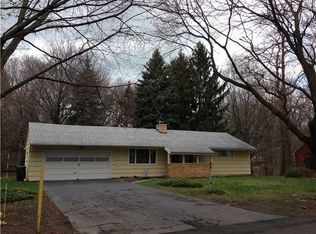Location, Location.*Beautiful wooded lot-privacy is fantastic-on cul-de-sac to add.* Pride -of -ownership.* Totally remodeled, dynamic Kitchen adjoining Family rm. 2 Sliding glass doors to pressured treated Deck.* Vaulted ceiling/2 skylights in Kit. Stainless steel appli.remain.*New tilt-in windows,Energy Efficient Furnace+A/C unit.* Updated 1st flr. Bathrm.* 2nd Flr. Bathrm. brand new.* 2nd Flr. Bedroom + bonus rm. /office or nursery-newly constructed.* Brand new carpeting-neutral. *7yr old Architectural Roof.* New Driveway.* Glass Block windows in Basmt. Work Table in Basmt. remains. Sump Pump (1Yr.) Tax Star $803.43. Satellite Dish remains.
This property is off market, which means it's not currently listed for sale or rent on Zillow. This may be different from what's available on other websites or public sources.

