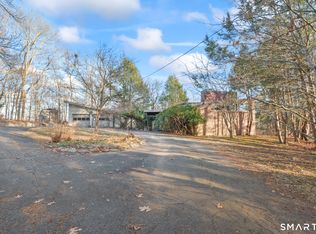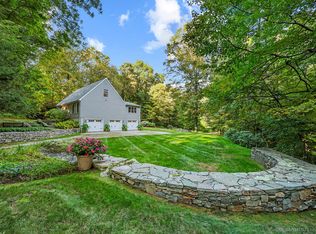Ideal location, this three bedroom cape on School Road is located in close proximity to the RTE 6 corridor. The neighborhood includes the Andover school, the fire station, and resident trooper. Andover lake is visible from the backyard, and you may join the association if you choose to take advantage of the lake rights (no motor boats, swimming area, canoes and kayaks allowed). Additional house features include a two car garage, central air, field stone fireplace and wet bar in living room. Great master bath with jacuzzi tub and walk-in closet. Second floor laundry room. Private 2.68 acres.
This property is off market, which means it's not currently listed for sale or rent on Zillow. This may be different from what's available on other websites or public sources.

