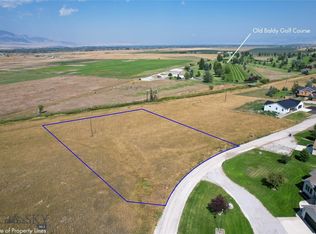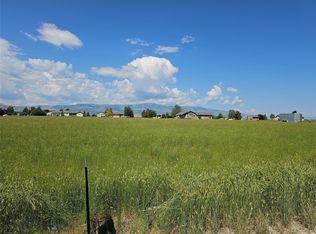Welcome to Baldy View. Amazing views of Mount Baldy from this custom 6 Bedroom, 4 Bath, 3621sq. ft. home situated on 1.6 acre lot with-in walking distance to the Old Baldy Golf Course. This magnificent home is rich, warm and inviting including a formal living and dining room. Traditional Style, incredible craftsmanship and exquisite custom finishes including solid oak wood doors & trim. The master bedroom/bathroom plus 2 bedrooms and 1 additional bathroom on the upper level. The main level is spacious enough for large gatherings. The laundry room is located just off the garage on the main level. The eat-in kitchen is the heart of this home with great working space. The basement includes an exercise room, family room, bathroom and additional bedrooms. The landscaped yard is partially fenced with U/G sprinklers.
This property is off market, which means it's not currently listed for sale or rent on Zillow. This may be different from what's available on other websites or public sources.


