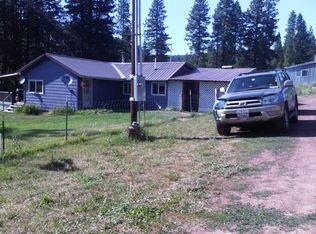Price reduced! 2014 Marlette manufactured home that has 4 bedrooms(possible office), 2 bath with upgraded kitchen and stainless appliances on almost 22 acres with great views. 19'x 18' metal shop with 2 roll up doors and 11' x 18' attached canopy. 1346' Ag building with power and water. Sellers have seen Elk, deer and wild turkeys around. Fenced garden area. Property partially fenced. By appointment only.
This property is off market, which means it's not currently listed for sale or rent on Zillow. This may be different from what's available on other websites or public sources.
