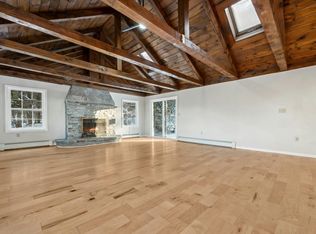Come see this spacious home on over 2 acres of scenic land in Charlton. This home has so much to offer with 3 bedrooms, 2 baths, finished basement, pool, hot tub, patio area, 2 car attached garage, and with so much land and privacy, but yet close to all main roads. Charlton also has one of the top school systems sought after in the state. This home has a new title 5 certified septic as of June 2020. You also have to see the detached garage and all the extra storage space.
This property is off market, which means it's not currently listed for sale or rent on Zillow. This may be different from what's available on other websites or public sources.
