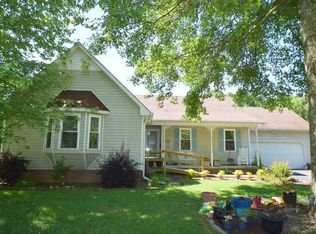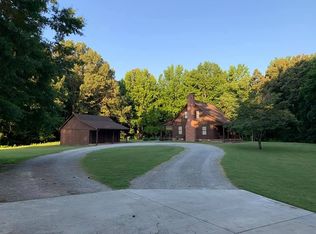Sold for $270,000 on 10/17/25
Zestimate®
$270,000
69 Sanders Rd, Humboldt, TN 38343
3beds
1,668sqft
Single Family Residence
Built in 1986
1 Acres Lot
$270,000 Zestimate®
$162/sqft
$1,642 Estimated rent
Home value
$270,000
$257,000 - $284,000
$1,642/mo
Zestimate® history
Loading...
Owner options
Explore your selling options
What's special
Welcome to 69 Sanders Rd—located in Madison County just outside of Jackson in Humboldt. This charming 3-bedroom, 2-bath home sits on a full acre, offering space to spread out and enjoy the quiet. Inside, you'll find luxury vinyl plank flooring throughout and walk-in tiled showers that add a touch of modern comfort. The kitchen features brand new stainless steel appliances, perfect for everyday living or entertaining. Step out onto the back deck and soak up the sunshine in your peaceful, private backyard. Store your toys in the storage unit out back!! This one is move-in ready with room to make it your own.
Zillow last checked: 8 hours ago
Listing updated: October 17, 2025 at 03:42pm
Listed by:
Julie Holt,
Blue Suede Realty
Bought with:
Torrey Greer, 353192
Blue Suede Realty
Source: CWTAR,MLS#: 2502509
Facts & features
Interior
Bedrooms & bathrooms
- Bedrooms: 3
- Bathrooms: 2
- Full bathrooms: 2
- Main level bathrooms: 2
- Main level bedrooms: 3
Primary bedroom
- Level: Main
- Area: 156
- Dimensions: 13.0 x 12.0
Bedroom
- Level: Main
- Area: 100
- Dimensions: 10.0 x 10.0
Bedroom
- Level: Main
- Area: 100
- Dimensions: 10.0 x 10.0
Kitchen
- Level: Main
- Area: 176
- Dimensions: 11.0 x 16.0
Appliances
- Included: Dishwasher, Electric Range
- Laundry: Laundry Room, Main Level, Washer Hookup
Features
- Beamed Ceilings, Breakfast Bar, Ceiling Fan(s), Double Vanity, Entrance Foyer, High Ceilings, Pantry, Walk-In Closet(s)
- Flooring: Luxury Vinyl
- Has fireplace: Yes
- Fireplace features: Gas, Gas Log, Glass Doors, Living Room
Interior area
- Total interior livable area: 1,668 sqft
Property
Parking
- Total spaces: 2
- Parking features: Garage, Garage Faces Front
- Attached garage spaces: 2
Features
- Levels: One
- Patio & porch: Deck
- Exterior features: Rain Gutters
Lot
- Size: 1 Acres
- Dimensions: 103 x 444 x 108
- Features: Level
Details
- Additional structures: Storage
- Parcel number: 012 055.03
- Special conditions: Standard
Construction
Type & style
- Home type: SingleFamily
- Property subtype: Single Family Residence
Materials
- Brick, Wood Siding
- Foundation: Raised
Condition
- false
- New construction: No
- Year built: 1986
Utilities & green energy
- Sewer: Septic Tank
- Water: Public
Community & neighborhood
Security
- Security features: Smoke Detector(s)
Location
- Region: Humboldt
- Subdivision: None
Other
Other facts
- Listing terms: Cash,Conventional,FHA,USDA Loan,VA Loan
- Road surface type: Asphalt
Price history
| Date | Event | Price |
|---|---|---|
| 10/17/2025 | Sold | $270,000-1.8%$162/sqft |
Source: | ||
| 10/2/2025 | Pending sale | $274,900$165/sqft |
Source: | ||
| 9/24/2025 | Listed for sale | $274,900$165/sqft |
Source: | ||
| 9/10/2025 | Pending sale | $274,900$165/sqft |
Source: | ||
| 8/7/2025 | Price change | $274,900-3.5%$165/sqft |
Source: | ||
Public tax history
| Year | Property taxes | Tax assessment |
|---|---|---|
| 2024 | $1,026 | $44,800 |
| 2023 | $1,026 | $44,800 |
| 2022 | $1,026 +43% | $44,800 +81.4% |
Find assessor info on the county website
Neighborhood: 38343
Nearby schools
GreatSchools rating
- 8/10Pope SchoolGrades: K-6Distance: 4.1 mi
- 6/10Northeast Middle SchoolGrades: 6-8Distance: 7.2 mi
- 3/10North Side High SchoolGrades: 9-12Distance: 5.9 mi
Schools provided by the listing agent
- District: Jackson Madison Consolidated District
Source: CWTAR. This data may not be complete. We recommend contacting the local school district to confirm school assignments for this home.

Get pre-qualified for a loan
At Zillow Home Loans, we can pre-qualify you in as little as 5 minutes with no impact to your credit score.An equal housing lender. NMLS #10287.

