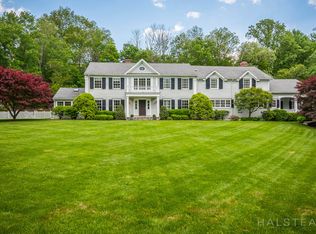Sitting high on a hill at the end of one of Darien\'s most desirable cul-de-sacs, this secluded, architect designed home is only minutes away from schools, town and train. Renovated and expanded in 2006, the property includes a 6 BR/4.2 BA main house, in-ground pool and separate Adirondack style guest cottage with LR w/fpl, BR and full bath. Custom details include Brazilian rosewood floors, built-ins, tray ceilings, gourmet kitchen, butler\'s pantry, and mahogany deck. In addition to the 5,494 sq ft in the main house, there is an additional 1,000 sq ft in the walk out lower level with bedroom, full bath, playroom, exercise room and laundry room. The park-like two plus acres has specimen split leaf maples and gorgeous sunset views.
This property is off market, which means it's not currently listed for sale or rent on Zillow. This may be different from what's available on other websites or public sources.
