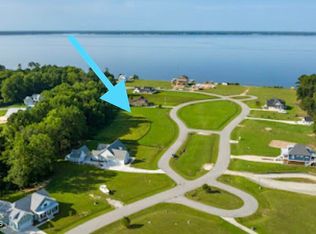Sold for $512,000
$512,000
69 Sailmaker Lp, Minnesott Beach, NC 28510
3beds
1,880sqft
Single Family Residence
Built in 2024
0.46 Acres Lot
$516,200 Zestimate®
$272/sqft
$2,892 Estimated rent
Home value
$516,200
Estimated sales range
Not available
$2,892/mo
Zestimate® history
Loading...
Owner options
Explore your selling options
What's special
If you are seeking a sense of coastal serenity, you'll want to check this one out. The ''Cedar Bay'' is a beautifully designed 3-bedroom, 2.5-bath home that has 1,880 heated square feet of thoughtfully planned space. The Neuse River breezes and take-your-breath-away sunsets from this brand new riverside home will quickly make the Cedar Bay feel like home. Come on in to the foyer with high ceilings which leads to the spacious great room with a gas fireplace. Your kitchen has nautical flavor with white and navy cabinetry and brushed gold hardware. The owner's suite is on the left side of the home and the guest rooms and flex space are upstairs off of a cute landing with an arched doorway and the best river views! Outside you'll find a side load 2-car garage and a spacious back porch, perfect for rocking the day away. Arlington Place offers premier amenities like a clubhouse, pool, sports courts, boat ramp, day docks, trails, boardwalk, parks, kayak center, creek docks, riverfront pier, lakes, onsite storage and neighborhood beaches on the riverfront and Pintail Lake. The Cedar Bay is ideal for those looking to enjoy an active, nature-filled lifestyle while still being able to retreat to a tranquil home.
Estimated completion November 2024.
Zillow last checked: 8 hours ago
Listing updated: July 28, 2025 at 07:26am
Listed by:
REBECCA LANG 252-599-1903,
ARLINGTON PLACE REALTY
Bought with:
REBECCA LANG, 215772
ARLINGTON PLACE REALTY
Source: Hive MLS,MLS#: 100466125 Originating MLS: Neuse River Region Association of Realtors
Originating MLS: Neuse River Region Association of Realtors
Facts & features
Interior
Bedrooms & bathrooms
- Bedrooms: 3
- Bathrooms: 3
- Full bathrooms: 2
- 1/2 bathrooms: 1
Primary bedroom
- Level: Primary Living Area
Dining room
- Features: Combination
Heating
- Heat Pump, Electric
Cooling
- Heat Pump, Zoned
Appliances
- Included: Gas Oven, Built-In Microwave, Refrigerator, Dishwasher
- Laundry: Laundry Room
Features
- Master Downstairs, Walk-in Closet(s), High Ceilings, Entrance Foyer, Kitchen Island, Ceiling Fan(s), Gas Log, Walk-In Closet(s)
- Flooring: Carpet, LVT/LVP
- Has fireplace: Yes
- Fireplace features: Gas Log
Interior area
- Total structure area: 1,880
- Total interior livable area: 1,880 sqft
Property
Parking
- Total spaces: 2
- Parking features: Garage Faces Side, Attached, Garage Door Opener
- Has attached garage: Yes
Features
- Levels: Two
- Stories: 2
- Patio & porch: Covered, Porch
- Fencing: None
- Has view: Yes
- View description: River
- Has water view: Yes
- Water view: River
- Waterfront features: Water Access Comm
Lot
- Size: 0.46 Acres
- Dimensions: 101.32 x 217.62 x 81.48 x 233.40
- Features: Water Access Comm
Details
- Parcel number: F0933312
- Zoning: RMU
- Special conditions: Standard
Construction
Type & style
- Home type: SingleFamily
- Property subtype: Single Family Residence
Materials
- Brick, Fiber Cement
- Foundation: Raised, Slab
- Roof: Architectural Shingle,Metal
Condition
- New construction: Yes
- Year built: 2024
Utilities & green energy
- Sewer: Septic Tank
- Water: Public
- Utilities for property: Underground Utilities, Water Available
Community & neighborhood
Security
- Security features: Smoke Detector(s)
Location
- Region: Arapahoe
- Subdivision: Arlington Place
HOA & financial
HOA
- Has HOA: Yes
- HOA fee: $1,200 monthly
- Amenities included: Waterfront Community, Basketball Court, Beach Access, Clubhouse, Pool, Dog Park, Fitness Center, Gated, Jogging Path, Maintenance Common Areas, Maintenance Roads, Management, Master Insure, Meeting Room, Park, Party Room, Pickleball, Picnic Area, Playground, Ramp, Storage, Street Lights, Tennis Court(s), Trail(s)
- Association name: Seaside Management
- Association phone: 252-261-1200
Other
Other facts
- Listing agreement: Exclusive Right To Sell
- Listing terms: Cash,Conventional,VA Loan
- Road surface type: Paved
Price history
| Date | Event | Price |
|---|---|---|
| 11/5/2024 | Sold | $512,000$272/sqft |
Source: | ||
| 9/20/2024 | Contingent | $512,000$272/sqft |
Source: | ||
| 9/17/2024 | Listed for sale | $512,000$272/sqft |
Source: | ||
Public tax history
| Year | Property taxes | Tax assessment |
|---|---|---|
| 2025 | $2,599 +623% | $322,866 +623% |
| 2024 | $360 +2.5% | $44,659 |
| 2023 | $351 +1.3% | $44,659 |
Find assessor info on the county website
Neighborhood: 28510
Nearby schools
GreatSchools rating
- 5/10Pamlico County Primary SchoolGrades: PK-3Distance: 10.7 mi
- 9/10Pamlico County Middle SchoolGrades: 6-8Distance: 11.1 mi
- 6/10Pamlico County High SchoolGrades: 9-12Distance: 10.9 mi
Schools provided by the listing agent
- Elementary: Pamlico County Primary
- Middle: Pamlico County
- High: Pamlico County
Source: Hive MLS. This data may not be complete. We recommend contacting the local school district to confirm school assignments for this home.
Get pre-qualified for a loan
At Zillow Home Loans, we can pre-qualify you in as little as 5 minutes with no impact to your credit score.An equal housing lender. NMLS #10287.
Sell with ease on Zillow
Get a Zillow Showcase℠ listing at no additional cost and you could sell for —faster.
$516,200
2% more+$10,324
With Zillow Showcase(estimated)$526,524
