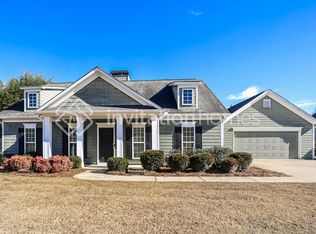Closed
$352,800
69 Safe Harbor Trl, Dallas, GA 30157
4beds
1,983sqft
Single Family Residence
Built in 2006
0.47 Acres Lot
$352,600 Zestimate®
$178/sqft
$2,166 Estimated rent
Home value
$352,600
$335,000 - $370,000
$2,166/mo
Zestimate® history
Loading...
Owner options
Explore your selling options
What's special
Spacious 4 bedroom, 3 full bath home located on a level, cul de sac lot in The Hills at Safe Harbor! Updated with a NEW roof, NEW exterior paint and NEW insulated garage doors in 2021 as well as a new HVAC in 2018 this home is ready for new owners! Featuring a well-appointed kitchen equipped with newer Kenmore Elite stainless steel appliances, pantry, breakfast area, pass-through window and a separate dining room, the space is ideal for entertaining. The large, vaulted ceiling family room features a wood-burning fireplace and is open to the dining area. The main level also has a guest bedroom (currently used as a gym) and a full bath with tile floors. The ownerCOs suite on the upper level has tray ceilings, a large walk-in closet, tiled bathroom with dual vanity, and separate shower and relaxing soaking tub. 2 large secondary bedrooms and a large secondary bathroom are also upstairs. The second floor loft area overlooking the family room is perfect for an office or play area. Access the large, fully fenced backyard through new double glass doors off the dining area. The outbuilding remains with the property and provides plenty of storage for all your lawn tools. The Hills at Safe Harbor is a neighborhood of beautifully maintained homes and yards, just minutes from everything in Dallas, Villa Rica and Hiram.
Zillow last checked: 8 hours ago
Listing updated: March 10, 2023 at 11:37am
Listed by:
Niki Faith 404-281-4722,
Atlanta Communities,
Anita Merryman 404-578-6111,
Atlanta Communities
Bought with:
Jill M Stimson, 259018
Coldwell Banker Realty
Source: GAMLS,MLS#: 10118337
Facts & features
Interior
Bedrooms & bathrooms
- Bedrooms: 4
- Bathrooms: 3
- Full bathrooms: 3
- Main level bathrooms: 1
- Main level bedrooms: 1
Kitchen
- Features: Breakfast Area, Kitchen Island, Pantry
Heating
- Central
Cooling
- Ceiling Fan(s), Central Air
Appliances
- Included: Dishwasher
- Laundry: Upper Level
Features
- High Ceilings, Double Vanity
- Flooring: Carpet, Laminate
- Windows: Double Pane Windows
- Basement: None
- Number of fireplaces: 1
- Fireplace features: Family Room, Gas Log
- Common walls with other units/homes: No Common Walls
Interior area
- Total structure area: 1,983
- Total interior livable area: 1,983 sqft
- Finished area above ground: 1,983
- Finished area below ground: 0
Property
Parking
- Parking features: Garage Door Opener, Garage, Kitchen Level
- Has garage: Yes
Features
- Levels: Two
- Stories: 2
- Patio & porch: Patio
- Exterior features: Garden
- Fencing: Back Yard
- Body of water: None
Lot
- Size: 0.47 Acres
- Features: Cul-De-Sac, Level
Details
- Additional structures: Outbuilding
- Parcel number: 58996
Construction
Type & style
- Home type: SingleFamily
- Architectural style: Traditional
- Property subtype: Single Family Residence
Materials
- Concrete
- Foundation: Slab
- Roof: Composition
Condition
- Resale
- New construction: No
- Year built: 2006
Utilities & green energy
- Sewer: Septic Tank
- Water: Public
- Utilities for property: Cable Available, Electricity Available
Community & neighborhood
Security
- Security features: Smoke Detector(s)
Community
- Community features: None
Location
- Region: Dallas
- Subdivision: The Hills at Safe Harbor
HOA & financial
HOA
- Has HOA: Yes
- HOA fee: $140 annually
- Services included: Reserve Fund
Other
Other facts
- Listing agreement: Exclusive Right To Sell
Price history
| Date | Event | Price |
|---|---|---|
| 3/10/2023 | Sold | $352,800+0.8%$178/sqft |
Source: | ||
| 2/15/2023 | Pending sale | $350,000$177/sqft |
Source: | ||
| 1/17/2023 | Price change | $350,000-4.1%$177/sqft |
Source: | ||
| 1/12/2023 | Price change | $364,900-1.1%$184/sqft |
Source: | ||
| 12/28/2022 | Listed for sale | $369,000+126.4%$186/sqft |
Source: | ||
Public tax history
| Year | Property taxes | Tax assessment |
|---|---|---|
| 2025 | $3,296 -4.9% | $132,520 -3% |
| 2024 | $3,468 -4.4% | $136,556 -3.6% |
| 2023 | $3,627 +27.6% | $141,648 +44.8% |
Find assessor info on the county website
Neighborhood: 30157
Nearby schools
GreatSchools rating
- 6/10Union Elementary SchoolGrades: PK-5Distance: 2.1 mi
- 5/10Carl Scoggins Sr. Middle SchoolGrades: 6-8Distance: 1 mi
- 5/10South Paulding High SchoolGrades: 9-12Distance: 8 mi
Schools provided by the listing agent
- Elementary: Union
- Middle: Scoggins
- High: South Paulding
Source: GAMLS. This data may not be complete. We recommend contacting the local school district to confirm school assignments for this home.
Get a cash offer in 3 minutes
Find out how much your home could sell for in as little as 3 minutes with a no-obligation cash offer.
Estimated market value
$352,600
Get a cash offer in 3 minutes
Find out how much your home could sell for in as little as 3 minutes with a no-obligation cash offer.
Estimated market value
$352,600
