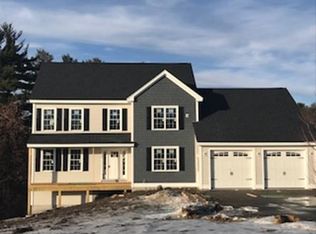Magnificent center entrance colonial located on a cul-de-sac lot in the Fox Run Subdivision. This is an amazing house and layout. This home features 9 ft ceilings on the first floor with gleaming hardwood floors. Open floor plan, custom kitchen cabinets, center island with two tiers granite countertops, farmers sink, stainless steel appliances. Family room 23x18 with cathedral ceilings, gas fireplace and hardwood floors. French doors to cozy sunroom. Second floor features 4 good size bedrooms. Master bedroom has custom tile shower, hardwood floors, and a walk in closet with custom shelving. Third floor can be a massive bedroom or play area. Come see this house today. Ready to move in!
This property is off market, which means it's not currently listed for sale or rent on Zillow. This may be different from what's available on other websites or public sources.
