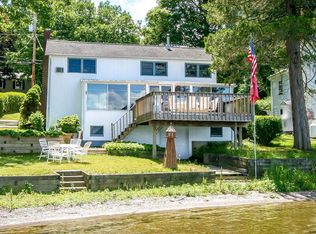Sold for $426,500
$426,500
69 SW Colony Road, Call Listing Agent, NY 12529
2beds
1,012sqft
Single Family Residence, Residential
Built in 2021
3,485 Square Feet Lot
$-- Zestimate®
$421/sqft
$2,120 Estimated rent
Home value
Not available
Estimated sales range
Not available
$2,120/mo
Zestimate® history
Loading...
Owner options
Explore your selling options
What's special
A Lake house in the country is perfect for those seeking a simple way of life. You'll feel like you're living in a storybook. Watch your story unfold before your eyes. Leona's Country Cottage is not your average cottage. It was architecturally designed and built to last many years to come. A new rebuild from the foundation up between 2020-2021 With all new requirements for efficiency and new code requirement for electrical and plumbing, you're getting one of the best constructed homes on Copake Lake. It's a perfect blend of modern craftmanship and comfort. Regarding value consideration, Copake Lake Real Estate is rarely available in this private community and has no HOA. New builds are selling from 620k to millions. The construction plans, survey and CO are available upon your request. There is direct access to the lake from the cottage. A newly constructed staircase will bring you to your dock. Deeded Right away & lake rights come with your ownership and a shed for storage. Important details: Septic is a 500 Gallen Poly Septic installed in 2011. Propane is owned, Electric is 200amps. 3 Ductless systems -Provides heat and air. Electric Company is NYSET. Yearly cost 1200. COPAKE LAKE Conservatory is a wealth of information. All appliance included in sale. Hudson NY and Great Barrington Ma. is convenient for shopping and more adventures. Have lunch or dinner at the Greens County club and play 18 holes on the well-manicured golf course. Get out the fishing poles, pack your bags its lake time. Note: Part of the front steps up to the house are owned by neighbor to the left. Survey pin near steps angles to metal post. Right away to lake is for multiple people to use as per deed. The dock, shed and lower-level land is owned by the current owner- The right of way is for 3 neighbors for access only as per deed. Additional Information: Amenities:Stall Shower,
Zillow last checked: 8 hours ago
Listing updated: September 11, 2025 at 02:52pm
Listed by:
Michelle V. Ayala 845-518-9247,
BHHS Hudson Valley Properties 845-473-1650,
Angel Ayala 845-475-2524,
BHHS Hudson Valley Properties
Bought with:
Non Member-MLS
Buyer Representation Office
Source: OneKey® MLS,MLS#: H6321044
Facts & features
Interior
Bedrooms & bathrooms
- Bedrooms: 2
- Bathrooms: 1
- Full bathrooms: 1
Bedroom 1
- Description: Bedroom with built in closet system
- Level: First
Bathroom 1
- Description: Full bath with shower, sink and toilet
- Level: First
Bathroom 2
- Description: Loft has two queen size beds and 2 walk in closets. There were three bedrooms owner decided to keep an open space since this is lake living and its all about gather as many friends and family together and enjoying lake life and friendship
- Level: Second
Bonus room
- Description: Large deck off living room- view of the lake
- Level: First
Bonus room
- Description: Utilities- well pump and HW heater - mud room area
- Level: First
Dining room
- Description: Breakfast nook off Kitchen Seating for 6-10 with island and dinette
- Level: First
Kitchen
- Description: Updated Kitchen with new Stainless-Steel appliances
- Level: First
Living room
- Description: Vaulted Ceiling, loft view, lake view off deck, ductless
- Level: First
Heating
- Electric, Heat Pump
Cooling
- Ductless, Wall/Window Unit(s)
Appliances
- Included: Electric Water Heater, Dryer, Microwave, Refrigerator, Washer, Stainless Steel Appliance(s)
- Laundry: Inside
Features
- First Floor Bedroom, First Floor Full Bath, Cathedral Ceiling(s), Eat-in Kitchen, Entrance Foyer, Built-in Features
- Windows: Blinds, Double Pane Windows
- Basement: See Remarks,Unfinished
- Attic: Finished,Full,See Remarks,Walkup
Interior area
- Total structure area: 1,012
- Total interior livable area: 1,012 sqft
Property
Parking
- Parking features: Driveway, Off Street, Private
- Has uncovered spaces: Yes
Features
- Levels: One and One Half,Multi/Split
- Stories: 1
- Has view: Yes
- View description: Lake, Water
- Has water view: Yes
- Water view: Lake,Water
- Waterfront features: Beach Access, Lake Privileges, Water Access
Lot
- Size: 3,485 sqft
- Features: Near School, Near Shops, Views
Details
- Parcel number: 10320016501400020330000000
Construction
Type & style
- Home type: SingleFamily
- Architectural style: Cottage
- Property subtype: Single Family Residence, Residential
Materials
- Vinyl Siding
Condition
- Year built: 2021
Utilities & green energy
- Sewer: Septic Tank
- Water: Private
- Utilities for property: Trash Collection Private
Community & neighborhood
Community
- Community features: Golf
Location
- Region: Hillsdale
Other
Other facts
- Listing agreement: Exclusive Right To Sell
Price history
| Date | Event | Price |
|---|---|---|
| 9/11/2025 | Sold | $426,500-5.2%$421/sqft |
Source: | ||
| 8/5/2025 | Pending sale | $449,900$445/sqft |
Source: | ||
| 8/5/2025 | Contingent | $449,900$445/sqft |
Source: | ||
| 3/28/2025 | Price change | $449,900-4.3%$445/sqft |
Source: | ||
| 11/29/2024 | Price change | $469,900-1.1%$464/sqft |
Source: | ||
Public tax history
| Year | Property taxes | Tax assessment |
|---|---|---|
| 2018 | $1,975 | $104,500 |
| 2017 | $1,975 | $104,500 |
| 2016 | -- | $104,500 +22.2% |
Find assessor info on the county website
Neighborhood: 12529
Nearby schools
GreatSchools rating
- 7/10Taconic Hills Elementary SchoolGrades: PK-6Distance: 2.4 mi
- 3/10Taconic Hills High SchoolGrades: 7-12Distance: 2.4 mi
Schools provided by the listing agent
- Elementary: Taconic Hills Elementary School
- Middle: Taconic Hills Junior/Senior High
- High: Taconic Hills Junior/Senior High
Source: OneKey® MLS. This data may not be complete. We recommend contacting the local school district to confirm school assignments for this home.
