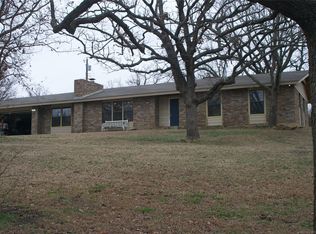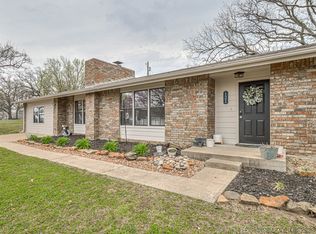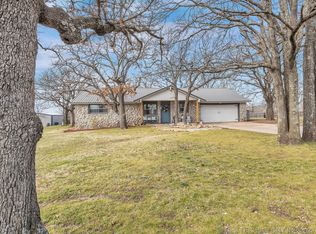Sold for $287,500 on 08/08/25
Zestimate®
$287,500
69 S Vermeer Ave, Sand Springs, OK 74063
3beds
2,182sqft
Single Family Residence
Built in 1972
0.96 Acres Lot
$287,500 Zestimate®
$132/sqft
$1,832 Estimated rent
Home value
$287,500
Estimated sales range
Not available
$1,832/mo
Zestimate® history
Loading...
Owner options
Explore your selling options
What's special
Newly completely remodeled and updated Large open plan with wide hallways, Porcelain tile kitchen countertop large format. LVT flooring throughout main level, additional area in the basement that can be additional living/bedroom space. Cul-de-sac lot. Huge walk-in custom shower with seat, and large whirlpool tub in the master bath. Oversized wide hallway to the master area. Open floor plan with kitchen open to living and dining area. White cabinets in open kitchen, large pantry, Granite counter tops in both baths and double sinks in both bathrooms. Smart fans and smart lights throughout the home. Bathroom fan is a smart fan and light also. The home has a surround sound system but IT DOES NOT REMAIN WITH THE HOME. The lot is excellent and large with a gorgeous lake view of Keystone Lake from the back of the home. Circle drive in front of the home. Garage is Oversized and deep, has workshop area. Floored attic above could be additional living space if needed. This is a must see for all lake lovers! Basement has sump pump. Courthouse square footage is not what Appraisal drawing states which is included in the document file. PROPERTY IS NOW OCCUPIED
Zillow last checked: 8 hours ago
Listing updated: August 08, 2025 at 12:35pm
Listed by:
Lexie M. Johnson 918-260-7999,
Coldwell Banker Select
Bought with:
Kelly Garrison, 150793
The Garrison Group LLC.
Source: MLS Technology, Inc.,MLS#: 2507988 Originating MLS: MLS Technology
Originating MLS: MLS Technology
Facts & features
Interior
Bedrooms & bathrooms
- Bedrooms: 3
- Bathrooms: 2
- Full bathrooms: 2
Primary bedroom
- Description: Master Bedroom,Private Bath,Separate Closets,Walk-in Closet
- Level: First
Bedroom
- Description: Bedroom,
- Level: First
Bedroom
- Description: Bedroom,
- Level: First
Primary bathroom
- Description: Master Bath,Bathtub,Double Sink,Full Bath,Separate Shower,Whirlpool
- Level: First
Bathroom
- Description: Hall Bath,Bathtub,Double Sink,Full Bath
- Level: First
Den
- Description: Den/Family Room,Fireplace
- Level: First
Dining room
- Description: Dining Room,Combo w/ Living
- Level: First
Kitchen
- Description: Kitchen,Country,Pantry
- Level: First
Utility room
- Description: Utility Room,Inside,Separate
- Level: First
Heating
- Electric, Heat Pump
Cooling
- Central Air
Appliances
- Included: Built-In Oven, Convection Oven, Cooktop, Dishwasher, Electric Water Heater, Disposal, Microwave, Oven, Range, Plumbed For Ice Maker
- Laundry: Washer Hookup, Electric Dryer Hookup
Features
- Attic, Granite Counters, Internal Expansion, Other, Ceiling Fan(s), Electric Oven Connection, Electric Range Connection, Programmable Thermostat
- Flooring: Laminate
- Doors: Insulated Doors
- Windows: Vinyl, Insulated Windows
- Basement: Full
- Number of fireplaces: 1
- Fireplace features: Wood Burning
Interior area
- Total structure area: 2,182
- Total interior livable area: 2,182 sqft
Property
Parking
- Total spaces: 3
- Parking features: Attached, Garage, Storage, Workshop in Garage
- Attached garage spaces: 3
Accessibility
- Accessibility features: Accessible Doors, Accessible Hallway(s)
Features
- Levels: One
- Stories: 1
- Patio & porch: Covered, Patio, Porch
- Exterior features: Concrete Driveway, Rain Gutters
- Pool features: None
- Fencing: None
- Has view: Yes
- View description: Seasonal View
- Body of water: Keystone Lake
Lot
- Size: 0.96 Acres
- Features: Cul-De-Sac, Mature Trees
Details
- Additional structures: None
- Parcel number: 570000778
Construction
Type & style
- Home type: SingleFamily
- Architectural style: Ranch
- Property subtype: Single Family Residence
Materials
- Brick, Vinyl Siding, Wood Frame
- Foundation: Basement, Slab
- Roof: Asphalt,Fiberglass
Condition
- Year built: 1972
Utilities & green energy
- Sewer: Septic Tank
- Water: Public
- Utilities for property: Electricity Available, Phone Available, Water Available
Green energy
- Energy efficient items: Doors, Windows
Community & neighborhood
Security
- Security features: No Safety Shelter
Community
- Community features: Gutter(s)
Location
- Region: Sand Springs
- Subdivision: Hollandia Lake
Other
Other facts
- Listing terms: Conventional,FHA,VA Loan
Price history
| Date | Event | Price |
|---|---|---|
| 8/8/2025 | Sold | $287,500-4.1%$132/sqft |
Source: | ||
| 7/10/2025 | Pending sale | $299,900$137/sqft |
Source: | ||
| 6/27/2025 | Price change | $299,900-3.2%$137/sqft |
Source: | ||
| 6/15/2025 | Price change | $309,900-3.1%$142/sqft |
Source: | ||
| 4/27/2025 | Price change | $319,900-3%$147/sqft |
Source: | ||
Public tax history
| Year | Property taxes | Tax assessment |
|---|---|---|
| 2024 | $3,212 +2.7% | $40,143 |
| 2023 | $3,128 +101.7% | $40,143 +95.3% |
| 2022 | $1,551 +4.4% | $20,552 +5% |
Find assessor info on the county website
Neighborhood: 74063
Nearby schools
GreatSchools rating
- 8/10Anderson Public SchoolGrades: PK-8Distance: 3.4 mi
Schools provided by the listing agent
- Elementary: Anderson
- High: Charles Page
- District: Sand Springs - Sch Dist (2)
Source: MLS Technology, Inc.. This data may not be complete. We recommend contacting the local school district to confirm school assignments for this home.

Get pre-qualified for a loan
At Zillow Home Loans, we can pre-qualify you in as little as 5 minutes with no impact to your credit score.An equal housing lender. NMLS #10287.
Sell for more on Zillow
Get a free Zillow Showcase℠ listing and you could sell for .
$287,500
2% more+ $5,750
With Zillow Showcase(estimated)
$293,250

