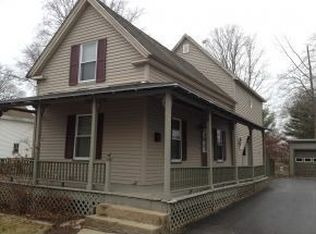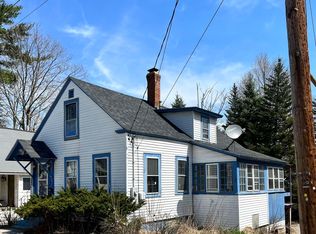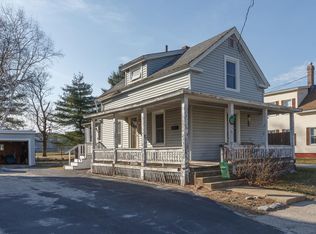Closed
Listed by:
Gabrielle Forrester,
KW Coastal and Lakes & Mountains Realty 603-610-8500
Bought with: Realty One Group Next Level- Concord
$386,000
69 S Spring Street, Concord, NH 03301
2beds
1,473sqft
Single Family Residence
Built in 1780
4,356 Square Feet Lot
$402,300 Zestimate®
$262/sqft
$2,076 Estimated rent
Home value
$402,300
$346,000 - $467,000
$2,076/mo
Zestimate® history
Loading...
Owner options
Explore your selling options
What's special
**PRICE IMPROVEMENT** Welcome to 69 South Spring Street, a delightful 2-bedroom, 1-bath home nestled in the heart of Concord, NH. This well-maintained property offers a perfect blend of historic charm and modern updates, making it an ideal home for those seeking comfort and convenience. Step through the covered entryway into a bright and inviting living space. The kitchen features modern appliances, offering both style and functionality. The living and dining areas provide a cozy atmosphere, perfect for relaxing or entertaining guests. Upstairs, you'll find two spacious bedrooms along with a full bath. The partially finished basement adds extra space, ideal for a home office, workout area, or additional storage. Outside, the large deck is perfect for outdoor dining and entertaining, overlooking a private yard. With off-street parking and easy access to downtown Concord’s amenities, this home offers a blend of comfort and convenience in a prime location. Don’t miss your chance to make this lovely home yours! OPEN HOUSES this weekend 10/26 11a-2p and 10/27 10a-Noon
Zillow last checked: 8 hours ago
Listing updated: January 23, 2025 at 08:00am
Listed by:
Gabrielle Forrester,
KW Coastal and Lakes & Mountains Realty 603-610-8500
Bought with:
Brittany M Symonds
Realty One Group Next Level- Concord
Source: PrimeMLS,MLS#: 5017072
Facts & features
Interior
Bedrooms & bathrooms
- Bedrooms: 2
- Bathrooms: 1
- Full bathrooms: 1
Heating
- Natural Gas, Hot Water
Cooling
- None
Appliances
- Included: Dishwasher, Dryer, Refrigerator, Washer, Gas Stove
- Laundry: In Basement
Features
- Dining Area, Kitchen Island
- Flooring: Hardwood
- Windows: Skylight(s)
- Basement: Concrete Floor,Partially Finished,Exterior Entry,Interior Entry
Interior area
- Total structure area: 2,175
- Total interior livable area: 1,473 sqft
- Finished area above ground: 1,305
- Finished area below ground: 168
Property
Parking
- Parking features: Paved, Driveway
- Has uncovered spaces: Yes
Features
- Levels: Two
- Stories: 2
- Exterior features: Deck, Garden
- Fencing: Partial
- Frontage length: Road frontage: 50
Lot
- Size: 4,356 sqft
- Features: City Lot, Neighbor Business, Other, Sidewalks, In Town, Near Paths, Near Shopping, Near Public Transit, Near Hospital, Near School(s)
Details
- Parcel number: CNCDM7444ZB72
- Zoning description: RD
Construction
Type & style
- Home type: SingleFamily
- Architectural style: Cape
- Property subtype: Single Family Residence
Materials
- Wood Frame, Shake Siding, Vinyl Siding
- Foundation: Concrete, Granite
- Roof: Asphalt Shingle
Condition
- New construction: No
- Year built: 1780
Utilities & green energy
- Electric: Circuit Breakers
- Sewer: Public Sewer
- Utilities for property: Cable, Gas at Street, Underground Utilities
Community & neighborhood
Location
- Region: Concord
Other
Other facts
- Road surface type: Paved
Price history
| Date | Event | Price |
|---|---|---|
| 1/15/2025 | Sold | $386,000-7.9%$262/sqft |
Source: | ||
| 10/17/2024 | Price change | $419,000-4.8%$284/sqft |
Source: | ||
| 10/3/2024 | Listed for sale | $439,900$299/sqft |
Source: | ||
Public tax history
| Year | Property taxes | Tax assessment |
|---|---|---|
| 2024 | $6,781 +3.1% | $244,900 |
| 2023 | $6,578 +3.8% | $244,900 |
| 2022 | $6,340 +15.3% | $244,900 +19.2% |
Find assessor info on the county website
Neighborhood: 03301
Nearby schools
GreatSchools rating
- 5/10Abbot-Downing SchoolGrades: K-5Distance: 0.5 mi
- 6/10Rundlett Middle SchoolGrades: 6-8Distance: 6.2 mi
- 4/10Concord High SchoolGrades: 9-12Distance: 0.6 mi
Schools provided by the listing agent
- District: Concord School District SAU #8
Source: PrimeMLS. This data may not be complete. We recommend contacting the local school district to confirm school assignments for this home.
Get pre-qualified for a loan
At Zillow Home Loans, we can pre-qualify you in as little as 5 minutes with no impact to your credit score.An equal housing lender. NMLS #10287.


