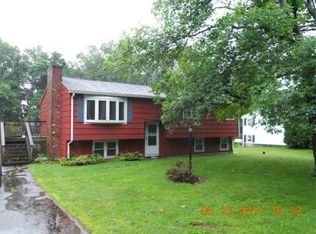Brand new Harvey siding and most windows replaced with Pella double hung. First floor includes four bedrooms and a large master suite off the kitchen with full bath and new carpet. The cathedral ceiling eat-in kitchen boasts a double sink, island & loads of cabinet space. Fireplaced living room with new large triple window. Newly refinished hardwoods throughout. Recently updated second full bath with double vanities. The lower level includes a pine accented family room with fireplace. Also downstairs is another full bath, great storage space and a walk out sunroom with sliders (seals are gone) to your backyard and in-ground pool showcasing brand new liner and newer pump. Must see in person to appreciate all the updates.
This property is off market, which means it's not currently listed for sale or rent on Zillow. This may be different from what's available on other websites or public sources.
