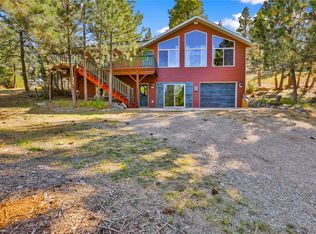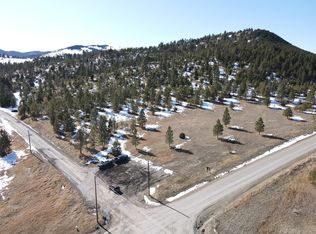Closed
Price Unknown
69 S Hills Rd, Clancy, MT 59634
4beds
2,024sqft
Single Family Residence
Built in 1999
1.52 Acres Lot
$558,200 Zestimate®
$--/sqft
$2,679 Estimated rent
Home value
$558,200
$530,000 - $586,000
$2,679/mo
Zestimate® history
Loading...
Owner options
Explore your selling options
What's special
Tucked away in the South Hills! This 4 bedroom/2 bathroom house is nicely hidden behind boulders and pines, allowing you privacy on your 1.5 acres in this highly desired area of Montana City. This ideal location is minutes from St. Pete's, the capitol complex, and the South Hills interchange...but you get a peaceful, out-in-the-woods feeling. The house has warmth and character with beautiful knotty alder woodwork throughout. The view out each window brings you that calm brought to you by the surrounding forest sights and sounds. The living room has a large picture window and a stunning gas fireplace. An arched entryway leads you to a beautiful kitchen with alder cabinetry that opens up to a gorgeous private deck and a formal dining room with lovely tile floors. Another arched entryway takes to you two bedrooms and a full bathroom. Downstairs, enjoy another living area, two more bedrooms, another full bathroom as well as a bonus room...all as cozy as the setting suggests. Welcome home!
Zillow last checked: 8 hours ago
Listing updated: December 06, 2023 at 08:43am
Listed by:
Rick Ahmann 406-459-3111,
Ahmann Brothers Real Estate,
Flannery Herbert 406-431-2337,
Ahmann Brothers Real Estate
Bought with:
Alex Waddell, RRE-RBS-LIC-71734
Bahny Realty
Source: MRMLS,MLS#: 30015526
Facts & features
Interior
Bedrooms & bathrooms
- Bedrooms: 4
- Bathrooms: 2
- Full bathrooms: 2
Heating
- Radiant Floor
Appliances
- Included: Dishwasher, Microwave, Range, Refrigerator
Features
- Basement: Finished
- Number of fireplaces: 1
Interior area
- Total interior livable area: 2,024 sqft
- Finished area below ground: 1,012
Property
Parking
- Total spaces: 2
- Parking features: Garage - Attached
- Attached garage spaces: 2
Features
- Levels: Multi/Split
- Patio & porch: Deck, Porch
Lot
- Size: 1.52 Acres
Details
- Parcel number: 51178510201160000
- Special conditions: Standard
Construction
Type & style
- Home type: SingleFamily
- Architectural style: Split Level
- Property subtype: Single Family Residence
Materials
- Foundation: Poured
- Roof: Composition
Condition
- New construction: No
- Year built: 1999
Utilities & green energy
- Sewer: Private Sewer, Septic Tank
- Water: Well
- Utilities for property: Electricity Connected, Natural Gas Connected, High Speed Internet Available, Phone Connected
Community & neighborhood
Location
- Region: Clancy
Other
Other facts
- Listing agreement: Exclusive Right To Sell
- Listing terms: Cash,Conventional
Price history
| Date | Event | Price |
|---|---|---|
| 12/4/2023 | Sold | -- |
Source: | ||
| 11/8/2023 | Price change | $549,900-2.7%$272/sqft |
Source: | ||
| 10/20/2023 | Listed for sale | $565,000$279/sqft |
Source: | ||
Public tax history
| Year | Property taxes | Tax assessment |
|---|---|---|
| 2024 | $3,464 +10.2% | $504,900 +7.9% |
| 2023 | $3,143 +14.5% | $467,900 +41.7% |
| 2022 | $2,744 +2.6% | $330,200 |
Find assessor info on the county website
Neighborhood: South Hills
Nearby schools
GreatSchools rating
- 5/10Montana City SchoolGrades: PK-5Distance: 2.1 mi
- 6/10Montana City Middle SchoolGrades: 6-8Distance: 2.1 mi
- 3/10Jefferson High SchoolGrades: 9-12Distance: 23.4 mi

