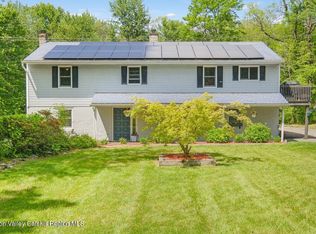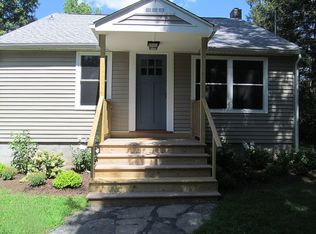Contemporary Style Home offers an Open and Expansive Floor Plan, featuring 3,400 Finished Sq Ft with 3 Beds 2.5 Baths and other Special Spaces - Mahogany Double Doors make for a Grand Entrance that opens up to an inviting Entry Foyer with Bamboo Flooring - Impressive Home Design creates an Open and Airy Feeling with Soaring Ceilings and a series of windows that fills the space with an Abundance of Natural Light - Large Living Room offers a wonderful place to Gather with Family, Entertain with Friends and Enjoy the Warmth of a Gorgeous Gas Fireplace that has a Beautiful Brick surround - Ceiling rises Two Stories to a second floor Balcony where you'll discover more Amazing Spaces, including a Spacious Loft area that could serve as an Incredible Home Office - A Lovely Sitting Area located just off the master bedroom is a great place to recline and unwind - Eat in Kitchen is a true Delight where you can create your Culinary Favorites - Get together for a formal meal or have a seat and a bite to eat at the Breakfast Bar - Many Desirable features include: Quartz Countertops, Peninsula Island, and Stainless Steel Appliances - Master Bedroom features a Luxurious En-Suite where you can Retreat, Rest, and Relax in a Soaking Tub while the jets provide a soothing body massage - Stunning Tiled Shower with Glass surround and Rain Maker shower head - Lavish Marble Tile, Double Vanity, and a Walk-In Closet - Full, Finished lower level offers additional Living Space for a Recreation Room - Lounge and Enjoy Movie Night in a Comfortable Family Room with a Gas Fireplace - Sliding Glass Door leads to an Expansive Deck with built in Bench Seating, creating a great place to BBQ and Entertain - Enjoy the rest of the outdoor space with 1.7 Acres of Property to Garden and have Fun - Attached Garage measures 20'x30' and has a unique feature with Overhead Doors on opposite ends, allowing you to drive in one side and out the other - Economical and Efficient upgrades include: All New Mechanical Systems, Propane Furnace, 200 Amp Electrical Service, Hot Water Heater, Heat Pump, and Central Air Conditioning - Located in Historic Hyde Park, appreciate plenty of opportunity for Leisurely and Recreation Activities with several National Historic Sites, State and Local Parks - Close proximity to Area Amenities, this home is just minutes from the Town of Hyde Park and the Village of Rhinebeck - Explore the Scenic beauty of the Mid-Hudson Valley and the Splendor that this Home has to offer!
This property is off market, which means it's not currently listed for sale or rent on Zillow. This may be different from what's available on other websites or public sources.

