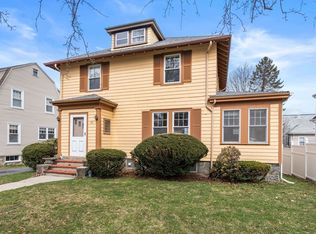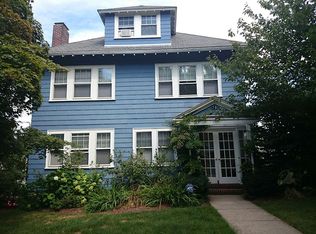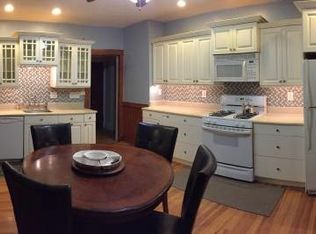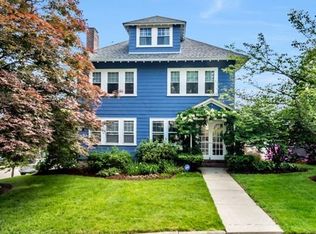This classic center-entrance Dutch Colonial is a home filled with modern convenience and charm. Enter the bright foyer and fall in love. The warm fireplaced living room has French doors leading to a sunroom filled with natural light. The spacious eat-in kitchen features maple cabinets, Corian countertops, chair rail, and tile backsplash. For dining al fresco, walk out to the large deck overlooking the fenced in yard. Beautiful transition space on the 2nd-floor landing including a delightful window seat where you could sit and read and enjoy the vista out to the tree-lined street. The three beautiful bedrooms include a large master with lots of closet space and full bath. Other features include recessed lighting, hardwood floors throughout, high ceilings, and many updates. Excellent West Roxbury location with its vibrant community and many shops great dining, tons of outdoor space, and, of course, the commuter rail.
This property is off market, which means it's not currently listed for sale or rent on Zillow. This may be different from what's available on other websites or public sources.



