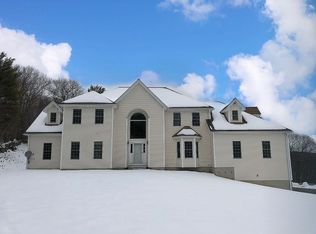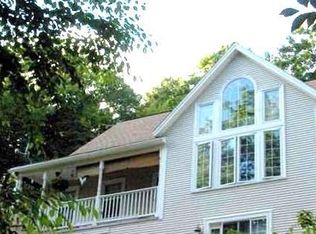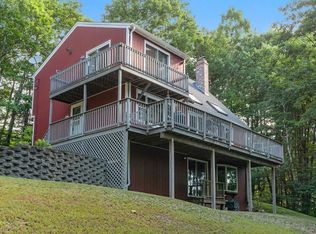69 Russell Hill Rd Ashburnham 3 + Bed, 2.5 bath 9 room stunning contemporary. $599,000. Designer, Engineer, Builder & Artist, built a dream into reality & the double spiral stair cases will take you there. Series of strategically placed skylights flow light over exposed beams via the 3rd floor interior bridge. Dining room banked with widows keeps the kitchen conversation fluid with open faced breakfast bar. Custom kitchen cabinets, quartz tile counters circle around the center island with SS range, refrigerator, dishwasher & trash compactor. Oak floors warm the stone fireplace living room paired with media room. Deck with outdoor shower, propone grill connection & wired for hot tub. 1st level bedroom with scenic views & full laundry. 2 room master suite with propane fireplace & private deck with pond views. Master bath, full wall cabinetry, dual sinks & bidet. 3rd floor guest/teen suite with bath. Ground based solar almost always a credit & multiple Buderus heating zones. 2 car under
This property is off market, which means it's not currently listed for sale or rent on Zillow. This may be different from what's available on other websites or public sources.


