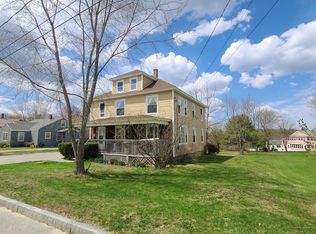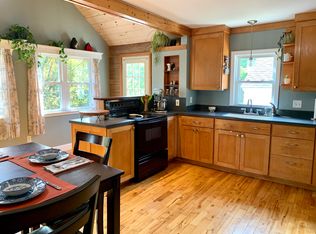Closed
$245,000
69 Roy Avenue, Auburn, ME 04210
2beds
825sqft
Single Family Residence
Built in 1925
0.28 Acres Lot
$254,500 Zestimate®
$297/sqft
$1,627 Estimated rent
Home value
$254,500
$229,000 - $282,000
$1,627/mo
Zestimate® history
Loading...
Owner options
Explore your selling options
What's special
This 2-bedroom, 1-bathroom residence offers a blend of comfort and potential. Featuring a newer metal roof, this home ensures durability and peace of mind for years to come. Enjoy the spacious large back deck, perfect for outdoor entertaining or relaxing in your private backyard. The expansive yard provides ample room for gardening, play, or even future expansions, giving you the opportunity to build equity and personalize your space. Located conveniently close to town and amenities, you'll have easy access to everything you need. Don't miss this fantastic opportunity to own a home with both current appeal and future promise!
Zillow last checked: 8 hours ago
Listing updated: September 30, 2024 at 05:40am
Listed by:
Fontaine Family-The Real Estate Leader 207-784-3800
Bought with:
Meservier & Associates
Source: Maine Listings,MLS#: 1600318
Facts & features
Interior
Bedrooms & bathrooms
- Bedrooms: 2
- Bathrooms: 1
- Full bathrooms: 1
Bedroom 1
- Level: Second
- Area: 152.36 Square Feet
- Dimensions: 10.11 x 15.07
Bedroom 2
- Level: Second
- Area: 95.18 Square Feet
- Dimensions: 8.1 x 11.75
Bonus room
- Level: First
- Area: 73.18 Square Feet
- Dimensions: 8.48 x 8.63
Kitchen
- Level: First
- Area: 241.22 Square Feet
- Dimensions: 21.16 x 11.4
Living room
- Level: First
- Area: 55.89 Square Feet
- Dimensions: 10.07 x 5.55
Heating
- Forced Air
Cooling
- None
Appliances
- Included: Dishwasher, Microwave, Electric Range, Refrigerator
Features
- 1st Floor Bedroom
- Flooring: Tile, Wood
- Basement: Bulkhead,Interior Entry,Full,Unfinished
- Has fireplace: No
Interior area
- Total structure area: 825
- Total interior livable area: 825 sqft
- Finished area above ground: 825
- Finished area below ground: 0
Property
Parking
- Parking features: Paved, 1 - 4 Spaces
Features
- Patio & porch: Deck
Lot
- Size: 0.28 Acres
- Features: Near Town, Neighborhood, Level
Details
- Parcel number: AUBNM200L013
- Zoning: T-4.2B
Construction
Type & style
- Home type: SingleFamily
- Architectural style: Cape Cod
- Property subtype: Single Family Residence
Materials
- Wood Frame, Vinyl Siding
- Roof: Metal
Condition
- Year built: 1925
Utilities & green energy
- Electric: Circuit Breakers
- Sewer: Public Sewer
- Water: Public
Community & neighborhood
Location
- Region: Auburn
Other
Other facts
- Road surface type: Paved
Price history
| Date | Event | Price |
|---|---|---|
| 9/27/2024 | Sold | $245,000+29%$297/sqft |
Source: | ||
| 8/19/2024 | Pending sale | $189,900$230/sqft |
Source: | ||
| 8/14/2024 | Listed for sale | $189,900+111%$230/sqft |
Source: | ||
| 3/23/2011 | Sold | $90,000-3.2%$109/sqft |
Source: | ||
| 12/4/2010 | Price change | $92,950-6.1%$113/sqft |
Source: Allen & Selig Realty #989813 | ||
Public tax history
| Year | Property taxes | Tax assessment |
|---|---|---|
| 2024 | $2,921 +9.9% | $131,300 +12.4% |
| 2023 | $2,657 | $116,800 |
| 2022 | $2,657 +14.6% | $116,800 +20% |
Find assessor info on the county website
Neighborhood: 04210
Nearby schools
GreatSchools rating
- 2/10Sherwood Heights Elementary SchoolGrades: PK-6Distance: 0.3 mi
- 4/10Auburn Middle SchoolGrades: 7-8Distance: 1.9 mi
- 4/10Edward Little High SchoolGrades: 9-12Distance: 1.4 mi

Get pre-qualified for a loan
At Zillow Home Loans, we can pre-qualify you in as little as 5 minutes with no impact to your credit score.An equal housing lender. NMLS #10287.
Sell for more on Zillow
Get a free Zillow Showcase℠ listing and you could sell for .
$254,500
2% more+ $5,090
With Zillow Showcase(estimated)
$259,590
